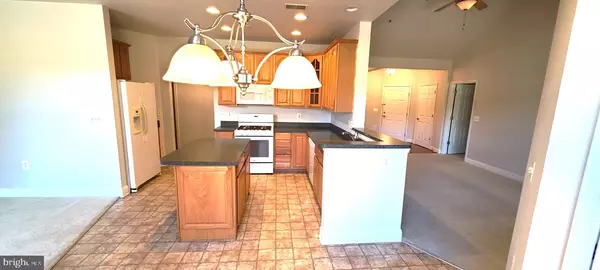For more information regarding the value of a property, please contact us for a free consultation.
Key Details
Sold Price $200,000
Property Type Condo
Sub Type Condo/Co-op
Listing Status Sold
Purchase Type For Sale
Square Footage 1,499 sqft
Price per Sqft $133
Subdivision Holly Woods
MLS Listing ID MDHR2020560
Sold Date 04/12/23
Style Traditional
Bedrooms 2
Full Baths 2
Condo Fees $265/mo
HOA Fees $83/qua
HOA Y/N Y
Abv Grd Liv Area 1,499
Originating Board BRIGHT
Year Built 2007
Annual Tax Amount $1,529
Tax Year 2022
Property Description
Beautiful 3rd Floor (top floor) condo with ramp access to main building and elevator. Two spacious bedrooms with a large primary bedroom and ceiling fan make comfort a reality. The primary bathroom includes a dressing table and full shower with seat, allowing you to experience the unlimited instant hot water available to you. The hardwood foyer opens to a dining room, main living room and kitchen. The kitchen is complete with an island, side by side refrigerator, gas stove/oven, microwave, double sink and a stunning breakfast area looking out to the wooded area. The living room cathedral ceilings with ceiling fan allow you to enjoy a relaxing sitting experience or full theater setup if you like. The extra room may be used as an office or additional living area. A full sized washer and dryer with instant hot water are convenient and accessible. Enjoy the evenings on the screened in patio overlooking the trees. NEW Heating & AC and NEW Paint. Home owner warranty of 1 year provided. Convenient to I-95 and Route 40.
Location
State MD
County Harford
Zoning R3CDP
Direction West
Rooms
Other Rooms Living Room, Dining Room, Primary Bedroom, Bedroom 2, Kitchen, Family Room, Den, Foyer, Breakfast Room, Laundry, Primary Bathroom, Full Bath
Main Level Bedrooms 2
Interior
Interior Features Breakfast Area, Dining Area, Elevator, Entry Level Bedroom, Air Filter System, Carpet, Ceiling Fan(s), Chair Railings, Crown Moldings, Floor Plan - Open, Formal/Separate Dining Room, Kitchen - Island, Primary Bath(s), Sprinkler System, Walk-in Closet(s), Wood Floors, Window Treatments
Hot Water Instant Hot Water
Heating Central
Cooling Central A/C, Ceiling Fan(s)
Flooring Carpet
Equipment Dishwasher, Disposal, Dryer - Front Loading, Dryer - Gas, Freezer, Icemaker, Instant Hot Water, Microwave, Oven/Range - Gas, Refrigerator, Washer
Fireplace N
Window Features Double Pane
Appliance Dishwasher, Disposal, Dryer - Front Loading, Dryer - Gas, Freezer, Icemaker, Instant Hot Water, Microwave, Oven/Range - Gas, Refrigerator, Washer
Heat Source Natural Gas
Laundry Dryer In Unit, Washer In Unit
Exterior
Exterior Feature Balcony
Utilities Available Cable TV Available
Amenities Available None
Waterfront N
Water Access N
Roof Type Shingle
Accessibility Elevator
Porch Balcony
Garage N
Building
Lot Description Backs to Trees, No Thru Street, Private
Story 1
Unit Features Garden 1 - 4 Floors
Foundation Slab
Sewer Public Sewer
Water Public
Architectural Style Traditional
Level or Stories 1
Additional Building Above Grade, Below Grade
Structure Type Cathedral Ceilings
New Construction N
Schools
Elementary Schools Church Creek
Middle Schools Aberdeen
High Schools Aberdeen
School District Harford County Public Schools
Others
Pets Allowed N
HOA Fee Include Lawn Maintenance,Management,Insurance,Reserve Funds,Sewer,Snow Removal,Trash,Water
Senior Community No
Tax ID 1301382101
Ownership Fee Simple
Security Features Main Entrance Lock,Smoke Detector,Carbon Monoxide Detector(s),Sprinkler System - Indoor
Acceptable Financing Cash, Conventional, FHA, VA
Listing Terms Cash, Conventional, FHA, VA
Financing Cash,Conventional,FHA,VA
Special Listing Condition Standard
Read Less Info
Want to know what your home might be worth? Contact us for a FREE valuation!

Our team is ready to help you sell your home for the highest possible price ASAP

Bought with Patricia J Patton • CENTURY 21 New Millennium
GET MORE INFORMATION

Eric Clash
Agent & Founder of Clash Home Team | License ID: 535187
Agent & Founder of Clash Home Team License ID: 535187





