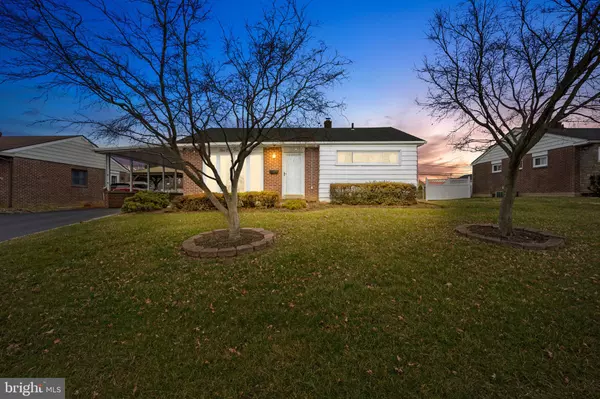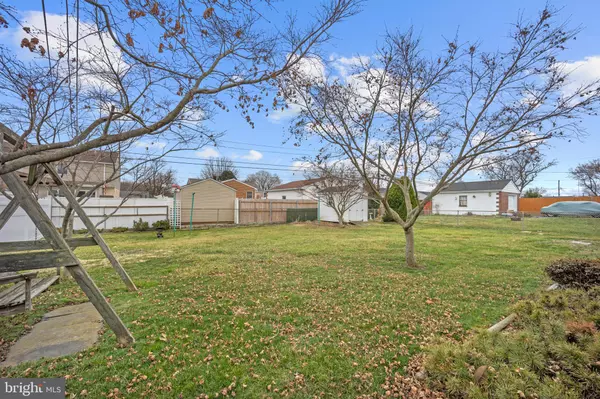For more information regarding the value of a property, please contact us for a free consultation.
Key Details
Sold Price $251,000
Property Type Single Family Home
Sub Type Detached
Listing Status Sold
Purchase Type For Sale
Square Footage 1,674 sqft
Price per Sqft $149
Subdivision Bridgewater Farms
MLS Listing ID PADE2042664
Sold Date 04/11/23
Style Ranch/Rambler
Bedrooms 2
Full Baths 2
HOA Y/N N
Abv Grd Liv Area 964
Originating Board BRIGHT
Year Built 1953
Annual Tax Amount $4,897
Tax Year 2023
Lot Size 8,712 Sqft
Acres 0.2
Lot Dimensions 65.00 x 130.00
Property Description
Come tour this affordable Charmer! 2127 N Lee has been lovingly maintained by the original owners for 70 years! This charming 2BD/2BA rancher with SUNROOM addition and FINISHED BASEMENT (add'l 710 SF+/-) offers a host of possibilities for the new owner. Located in the desirable Bridgewater Farms community in Aston Township serviced by Penn-Delco School District --it's situated on a nice, quiet street with no thru-traffic. And for all those HGTV Fans... If you always desired to tap into your inner 'Chip & Joanna Gaines' Fixer-Upper & design talents... here's the opportunity you've been waiting for! Just bring your imagination and recreate your very own masterpiece… can't you just picture the kitchen farmhouse sink, stunning shaker-style cabinets with upgraded countertops, floating shelves, new appliances and fixtures, plus hardwood floors throughout... Sunroom with added string lights and perhaps an electrical wall hanging fireplace to keep you cozy and warm on those cool fall/spring evenings. And did you notice the original bar in the basement -- just picture a modern wet-bar in that fantastic nook -- once rejuvenated, the lower-level family/rec room would make for an ideal space for entertaining or create a really cool sports-fan haven… with a few upgrades, this home could be a real STUNNER! In fact, this lovely home offers quite a few highly desirable features: CENTRAL AIR, attached CARPORT, nicely sized/FLAT YARD that can easily be fenced for the fur-babies, two (2) FULL BATHS (a rare feature for a home of this size in the community), a separate OFFICE Space on the lower-level, and the Dining Room is outfitted with large Pantry and corner built-in. A must see to fully appreciate all this home has to offer! Showings begin: Thursday, March 9th.
Location
State PA
County Delaware
Area Aston Twp (10402)
Zoning RESIDENTIAL
Rooms
Other Rooms Living Room, Dining Room, Bedroom 2, Kitchen, Family Room, Bedroom 1, Sun/Florida Room, Laundry, Office, Storage Room, Bathroom 1, Bathroom 2
Basement Partially Finished
Main Level Bedrooms 2
Interior
Hot Water Electric
Heating Forced Air
Cooling Central A/C
Heat Source Oil
Exterior
Garage Spaces 3.0
Water Access N
Accessibility None
Total Parking Spaces 3
Garage N
Building
Lot Description Front Yard, Level, Rear Yard
Story 1
Foundation Block
Sewer Public Sewer
Water Public
Architectural Style Ranch/Rambler
Level or Stories 1
Additional Building Above Grade, Below Grade
New Construction N
Schools
School District Penn-Delco
Others
Senior Community No
Tax ID 02-00-02886-00
Ownership Fee Simple
SqFt Source Assessor
Acceptable Financing Cash, FHA, Conventional, FHA 203(k), VA
Listing Terms Cash, FHA, Conventional, FHA 203(k), VA
Financing Cash,FHA,Conventional,FHA 203(k),VA
Special Listing Condition Standard
Read Less Info
Want to know what your home might be worth? Contact us for a FREE valuation!

Our team is ready to help you sell your home for the highest possible price ASAP

Bought with Scott F Gullaksen • KW Greater West Chester
GET MORE INFORMATION

Eric Clash
Agent & Founder of Clash Home Team | License ID: 535187
Agent & Founder of Clash Home Team License ID: 535187





