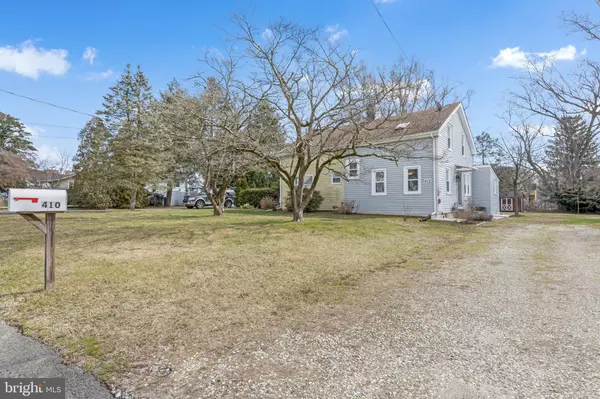For more information regarding the value of a property, please contact us for a free consultation.
Key Details
Sold Price $210,000
Property Type Single Family Home
Sub Type Twin/Semi-Detached
Listing Status Sold
Purchase Type For Sale
Square Footage 917 sqft
Price per Sqft $229
Subdivision Grenloch Manor
MLS Listing ID NJCD2042864
Sold Date 04/10/23
Style Colonial
Bedrooms 2
Full Baths 1
Half Baths 1
HOA Y/N N
Abv Grd Liv Area 917
Originating Board BRIGHT
Year Built 1940
Annual Tax Amount $3,591
Tax Year 2022
Lot Size 8,200 Sqft
Acres 0.19
Lot Dimensions 41.00 x 200.00
Property Description
Excellent opportunity to get a nice home at wonderful price! Updated just a few years ago, you will enjoy everything that this home has to offer at an attractive price! Newer Siding and Windows, neutral paint throughout, laminate synthetic hardwood flooring and more. The living room provides a spacious open floor plan that flows nicely into the kitchen area. There is also a powder room and a sliding glass door that leads you out to a nice backyard. On the second level there are 2 bedrooms and a full bathroom. The basement was finished years ago but after having some water intrusion following a nasty rain storm, the owners had a French drain system and sub-pump installed. The walls were never refinished after that so, this could easily be done by the new home owner for additional finished living space. More details to come. Location is also excellent with easy access to nearby Route 168 Black Horse Pike and Route 42, providing a quick commute to Philadelphia and the South Jersey Shore Points. Hurry to schedule a private tour because this home won't last long.
Location
State NJ
County Camden
Area Gloucester Twp (20415)
Zoning RES
Rooms
Other Rooms Living Room, Dining Room, Bedroom 2, Kitchen, Other, Bathroom 1
Basement Partially Finished, Walkout Stairs
Interior
Interior Features Butlers Pantry, Skylight(s), Carpet, Ceiling Fan(s), Combination Dining/Living, Dining Area, Recessed Lighting, Other, Tub Shower
Hot Water Natural Gas
Heating Forced Air
Cooling Central A/C
Flooring Vinyl, Carpet, Laminate Plank
Equipment Dishwasher, Oven/Range - Gas, Built-In Microwave, Refrigerator, Washer, Dryer
Fireplace N
Appliance Dishwasher, Oven/Range - Gas, Built-In Microwave, Refrigerator, Washer, Dryer
Heat Source Natural Gas
Laundry Basement
Exterior
Exterior Feature Patio(s)
Garage Spaces 4.0
Utilities Available Cable TV
Waterfront N
Water Access N
Roof Type Shingle
Accessibility None
Porch Patio(s)
Total Parking Spaces 4
Garage N
Building
Lot Description Front Yard, Rear Yard, SideYard(s)
Story 2
Foundation Stone
Sewer Public Sewer
Water Public
Architectural Style Colonial
Level or Stories 2
Additional Building Above Grade, Below Grade
New Construction N
Schools
High Schools Highland
School District Black Horse Pike Regional Schools
Others
Senior Community No
Tax ID 15-13001-00004
Ownership Fee Simple
SqFt Source Estimated
Acceptable Financing Cash, Conventional, FHA, VA
Listing Terms Cash, Conventional, FHA, VA
Financing Cash,Conventional,FHA,VA
Special Listing Condition Standard
Read Less Info
Want to know what your home might be worth? Contact us for a FREE valuation!

Our team is ready to help you sell your home for the highest possible price ASAP

Bought with jeffrey l sanders • Keller Williams Realty - Marlton
GET MORE INFORMATION

Eric Clash
Agent & Founder of Clash Home Team | License ID: 535187
Agent & Founder of Clash Home Team License ID: 535187





