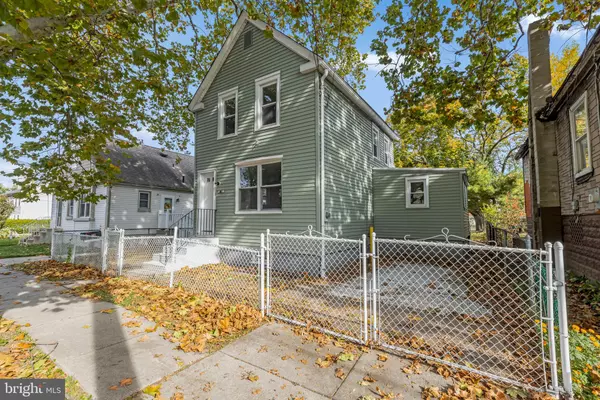For more information regarding the value of a property, please contact us for a free consultation.
Key Details
Sold Price $180,000
Property Type Single Family Home
Sub Type Detached
Listing Status Sold
Purchase Type For Sale
Square Footage 1,252 sqft
Price per Sqft $143
Subdivision Riverview Heights
MLS Listing ID NJCD2037738
Sold Date 03/17/23
Style Traditional
Bedrooms 3
Full Baths 1
HOA Y/N N
Abv Grd Liv Area 1,252
Originating Board BRIGHT
Year Built 1900
Annual Tax Amount $5,020
Tax Year 2022
Lot Size 3,202 Sqft
Acres 0.07
Lot Dimensions 40.00 x 80.00
Property Description
Perfect Single Family updated home on a beautiful tree-lined residential street, with off-street fenced parking and a backyard with a hardscaped patio. The home was updated with a new roof (2022) and upgrades throughout including recessed lights, quartz countertop, new tile, refinished hardwood floors, carpets, and fully remodeled bathroom. Freshly updated exterior with new paint showing excellent curb appeal. Inside there is a separate entrance into the living room with refinished, believed to be original, hardwood floor that brings out the character, charm, and history of the old world. This leads to a huge kitchen with eat-in potential with new tile and a clean white quartz countertop. There is room to add a kitchen/breakfast table. There is a nook off the back that has Washer and Dryer hookups so that you don't need to go into the basement for your laundry. The back bathroom was completely gutted and redone with New fixtures and tile work. There is a downstairs bedroom that also has a bonus room attached to it that could be used as an office, extra kids room, closet, or bonus space however you want to use it. Upstairs there are 2 great sized bedrooms. The central location is the perfect combination of walkability, nearby public transportation hubs, and major connecting highways. Just minutes away from Philadelphia. The seller will provide CO and close all permits before closing.
there are no disclosures. The buyer may have a home inspection.
Location
State NJ
County Camden
Area Gloucester City (20414)
Zoning RES
Rooms
Basement Unfinished
Main Level Bedrooms 1
Interior
Interior Features Carpet, Dining Area, Entry Level Bedroom, Family Room Off Kitchen, Floor Plan - Traditional, Kitchen - Eat-In, Kitchen - Table Space, Pantry, Recessed Lighting, Tub Shower, Upgraded Countertops, Wainscotting, Wood Floors
Hot Water Natural Gas
Heating Radiant
Cooling Window Unit(s)
Heat Source Oil
Exterior
Waterfront N
Water Access N
Accessibility None
Garage N
Building
Story 2
Foundation Stone, Brick/Mortar
Sewer Public Sewer
Water Public
Architectural Style Traditional
Level or Stories 2
Additional Building Above Grade, Below Grade
New Construction N
Schools
School District Gloucester City Schools
Others
Senior Community No
Tax ID 14-00136 03-00039
Ownership Fee Simple
SqFt Source Assessor
Acceptable Financing FHA, Conventional, Cash, VA, Other, Negotiable
Listing Terms FHA, Conventional, Cash, VA, Other, Negotiable
Financing FHA,Conventional,Cash,VA,Other,Negotiable
Special Listing Condition REO (Real Estate Owned)
Read Less Info
Want to know what your home might be worth? Contact us for a FREE valuation!

Our team is ready to help you sell your home for the highest possible price ASAP

Bought with Dava J Costello • OCF Realty LLC - Philadelphia
GET MORE INFORMATION

Eric Clash
Agent & Founder of Clash Home Team | License ID: 535187
Agent & Founder of Clash Home Team License ID: 535187





