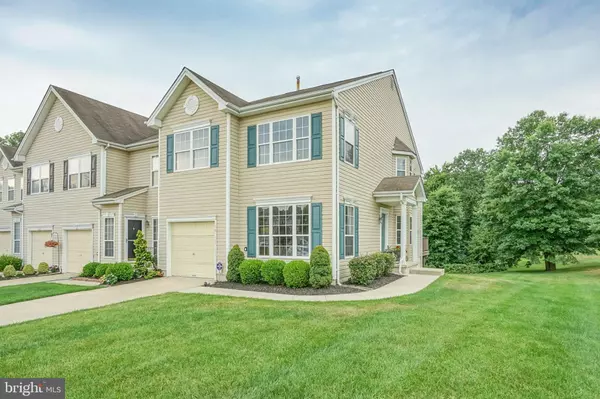For more information regarding the value of a property, please contact us for a free consultation.
Key Details
Sold Price $365,000
Property Type Townhouse
Sub Type End of Row/Townhouse
Listing Status Sold
Purchase Type For Sale
Square Footage 1,950 sqft
Price per Sqft $187
Subdivision The Links
MLS Listing ID NJCD2040700
Sold Date 02/28/23
Style Colonial
Bedrooms 3
Full Baths 3
Half Baths 1
HOA Fees $68/ann
HOA Y/N Y
Abv Grd Liv Area 1,950
Originating Board BRIGHT
Year Built 1994
Annual Tax Amount $10,043
Tax Year 2022
Lot Dimensions 18.00 x 171.00
Property Description
Welcome to 36 Valleybrook Court located in the very desirable Links II section of Valleybrook. This home sits in the back of a cul-de-sac on the most beautiful lot in all of the community. Overlooking the 14th hole, you will enjoy the peace, privacy, and views from the front porch or back deck. Upon entering the home, notice the open living concept with authentic hardwood floors and tile. The large kitchen is perfect for entertaining and boasts granite countertops, backsplash, stainless steel appliances, counter bar, fireplace, and 20 foot ceilings. The upstairs includes two large bedrooms and a well- appointed master bedroom with vaulted ceilings, double walk in closets, and a master bath with double sinks and a relaxing Jacuzzi to soak your cares away. The laundry room is conveniently placed on the second floor. Need more? No problem. The full finished walk-out basement includes a full bathroom and wet bar, with patio doors that lead to the private back porch. Plenty of storage space, garage, and a new HVAC system add to the list of amenities. Schedule your showing today!
Location
State NJ
County Camden
Area Gloucester Twp (20415)
Zoning RESIDENTIAL
Rooms
Basement Walkout Level, Fully Finished
Main Level Bedrooms 3
Interior
Hot Water Natural Gas
Heating Forced Air
Cooling Central A/C
Fireplaces Number 1
Fireplace Y
Heat Source Natural Gas
Exterior
Garage Garage Door Opener
Garage Spaces 1.0
Waterfront N
Water Access N
View Golf Course
Accessibility None
Attached Garage 1
Total Parking Spaces 1
Garage Y
Building
Story 3
Foundation Concrete Perimeter
Sewer Public Sewer
Water Public
Architectural Style Colonial
Level or Stories 3
Additional Building Above Grade, Below Grade
New Construction N
Schools
School District Black Horse Pike Regional Schools
Others
Senior Community No
Tax ID 15-08006-00026
Ownership Fee Simple
SqFt Source Assessor
Special Listing Condition Standard
Read Less Info
Want to know what your home might be worth? Contact us for a FREE valuation!

Our team is ready to help you sell your home for the highest possible price ASAP

Bought with Susan L Orlando • Home and Heart Realty
GET MORE INFORMATION

Eric Clash
Agent & Founder of Clash Home Team | License ID: 535187
Agent & Founder of Clash Home Team License ID: 535187





