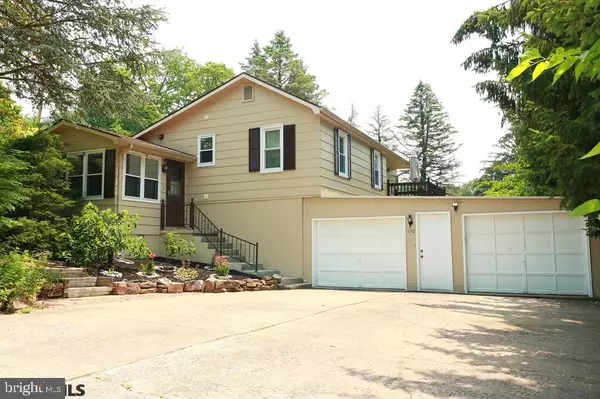For more information regarding the value of a property, please contact us for a free consultation.
Key Details
Sold Price $200,000
Property Type Single Family Home
Sub Type Detached
Listing Status Sold
Purchase Type For Sale
Square Footage 1,396 sqft
Price per Sqft $143
MLS Listing ID PABR2011824
Sold Date 09/01/21
Style Split Level
Bedrooms 3
Full Baths 2
HOA Y/N N
Abv Grd Liv Area 1,008
Originating Board CCAR
Year Built 1961
Annual Tax Amount $2,170
Tax Year 2020
Lot Size 0.280 Acres
Acres 0.28
Property Description
More than Meets The Eye. Step inside & be surprised by what this multi-level home has to offer. Three full levels of living space plus a bright & beautiful interior. The main level features an inviting living room with hardwood floors, cozy fireplace & opens to the delightful dining room. The brand new kitchen boasts new countertops, solid wood cabinetry, included stainless appliances, handy island, backsplash & tile flooring. The home office has laminate flooring & a vaulted ceiling with exposed beams. The hardwood staircase leads you upstairs where you will find the owners bedroom with a door leading to a private deck. Two additional bedrooms & an updated full bath. The walk-out lower level delivers a bonus room, new full bath & a 13x20 rec room with French doors leading to the relaxing covered patio space overlooking the tree lined back yard & a door leading to the attached 2 car garage. Additional highlights include a new roof, freshly paint exterior (2020), replacement windows, natural gas forced air heat & central air. The lovely lush landscaping ads to the eye catching curb appeal of this charming home. Prime location in a desirable neighborhood, close to shopping, restaurants & easy access to I99.
Location
State PA
County Blair
Area Allegheny Twp (15302)
Zoning R
Rooms
Other Rooms Living Room, Dining Room, Kitchen, Mud Room, Office, Bonus Room, Full Bath, Additional Bedroom
Basement Partially Finished, Full
Interior
Heating Forced Air
Cooling Central A/C
Flooring Hardwood
Fireplaces Number 1
Fireplaces Type Wood
Fireplace Y
Heat Source Natural Gas
Exterior
Exterior Feature Patio(s), Porch(es), Deck(s)
Garage Spaces 2.0
Waterfront N
Roof Type Shingle
Street Surface Gravel
Accessibility None
Porch Patio(s), Porch(es), Deck(s)
Attached Garage 2
Total Parking Spaces 2
Garage Y
Building
Sewer Public Sewer
Water Public
Architectural Style Split Level
Additional Building Above Grade, Below Grade
New Construction N
Schools
School District Hollidaysburg Area
Others
Tax ID 200-14C-43-2
Ownership Fee Simple
Special Listing Condition Standard
Read Less Info
Want to know what your home might be worth? Contact us for a FREE valuation!

Our team is ready to help you sell your home for the highest possible price ASAP

Bought with Non Subscribing Member • Non Subscribing Office
GET MORE INFORMATION

Eric Clash
Agent & Founder of Clash Home Team | License ID: 535187
Agent & Founder of Clash Home Team License ID: 535187





