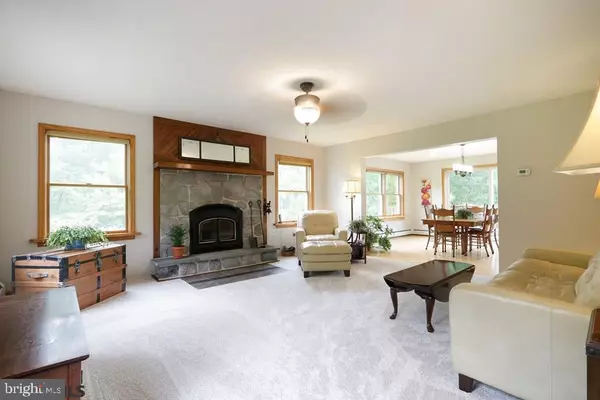For more information regarding the value of a property, please contact us for a free consultation.
Key Details
Sold Price $500,000
Property Type Single Family Home
Sub Type Detached
Listing Status Sold
Purchase Type For Sale
Square Footage 3,824 sqft
Price per Sqft $130
Subdivision None Available
MLS Listing ID PACE2429454
Sold Date 04/27/20
Style Dwelling w/Separate Living Area,Traditional
Bedrooms 6
Full Baths 4
HOA Y/N N
Abv Grd Liv Area 3,824
Originating Board CCAR
Year Built 1997
Annual Tax Amount $4,728
Tax Year 2019
Lot Size 45.470 Acres
Acres 45.47
Property Description
Immerse yourself in the beauty of Henderson Rd. This lovely 4 bed, 3 bath home w/ additional in-law suite situated on 45.47 private acres is perfect for a homesteader or nature lover & just 14 min to Wegmans. With space for all of your loved ones & hobbies, this home features a beautifully updated open eat-in kitchen w/ tile floors, new granite countertops, inset cooktop, wall oven, & ample work space. Enjoy cozy evenings in the living room w/ wood fireplace, gatherings in the light filled dining room, or work from home in the office. A peaceful space awaits you in the master suite w/ master bath, new tile floors, & WIC. The in-law suite/apt features its own updated kitchen, 2 beds, bath w/laundry, & entrances from the home or exterior providing rental potential. Enjoy the sites from the deck or explore the woods surrounding the landscaped yard w/ integral 2 car garage & outbuildings. New carpet, paint, light fixtures, & much more!
Location
State PA
County Centre
Area Huston Twp (16411)
Zoning RESIDENTIAL
Rooms
Other Rooms Living Room, Dining Room, Primary Bedroom, Kitchen, Foyer, Laundry, Office, Full Bath, Additional Bedroom
Basement Full, Unfinished
Interior
Interior Features Kitchen - Eat-In
Heating Baseboard, Hot Water, Other
Flooring Hardwood
Fireplaces Number 1
Fireplaces Type Wood
Fireplace Y
Heat Source Oil, Wood
Laundry Upper Floor
Exterior
Exterior Feature Deck(s), Porch(es)
Garage Built In
Garage Spaces 2.0
View Y/N Y
Roof Type Shingle
Street Surface Paved
Accessibility None
Porch Deck(s), Porch(es)
Attached Garage 2
Total Parking Spaces 2
Garage Y
Building
Lot Description Adjoins - Open Space, Pond, Trees/Wooded, Landscaping, Hunting Available
Story 2
Sewer Private Sewer, Mound System
Water Private, Well
Architectural Style Dwelling w/Separate Living Area, Traditional
Level or Stories 2
Additional Building Above Grade, Below Grade
New Construction N
Schools
School District Bald Eagle Area
Others
Tax ID SEE AGENT REMARKS
Ownership Fee Simple
Special Listing Condition Standard
Read Less Info
Want to know what your home might be worth? Contact us for a FREE valuation!

Our team is ready to help you sell your home for the highest possible price ASAP

Bought with Lara Kingshipp Carter • Kissinger, Bigatel & Brower
GET MORE INFORMATION

Eric Clash
Agent & Founder of Clash Home Team | License ID: 535187
Agent & Founder of Clash Home Team License ID: 535187





