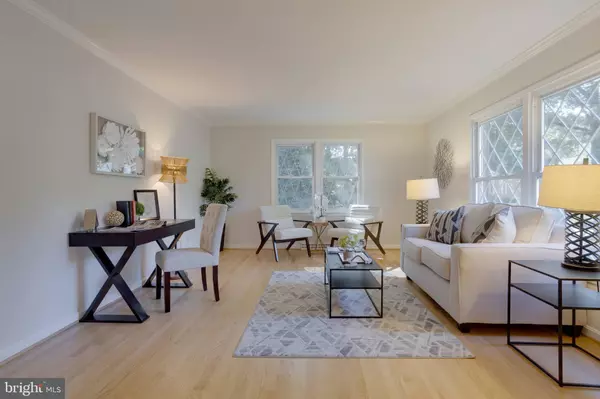For more information regarding the value of a property, please contact us for a free consultation.
Key Details
Sold Price $810,000
Property Type Single Family Home
Sub Type Detached
Listing Status Sold
Purchase Type For Sale
Square Footage 3,268 sqft
Price per Sqft $247
Subdivision Camelot
MLS Listing ID VAFX2086736
Sold Date 01/09/23
Style Colonial
Bedrooms 6
Full Baths 3
Half Baths 1
HOA Y/N N
Abv Grd Liv Area 2,806
Originating Board BRIGHT
Year Built 1966
Annual Tax Amount $9,311
Tax Year 2022
Lot Size 0.282 Acres
Acres 0.28
Property Description
Nestled in the Ector Court cul de sac, this wonderfully maintained home in the highly desirable Camelot community can be yours! Lovely landscaping welcomes as does the warm hardwood flooring upon entry. Light and bright with sunshine pouring in, the living and dining rooms are perfect for relaxing, entertaining, and dining. The granite-topped countertops in the kitchen with stainless steel appliances tucked in beautiful, light wood cabinetry makes for another perfect gathering spot especially by the nice breakfast nook or in adjoining cozy family with distinctive wood beamed ceilings. The main level primary bedroom with ensuite full bath is a particularly convenient feature, which along with a second primary bedroom also with full primary bath, 4 additional bedrooms, and 1 full hallway bath in upper level will comfortably accommodate. The multi-use room in lower level that leads to 2 car garage (580 SF) makes for easy unloading. A gorgeously hardscaped brick patio with water feature is a delight bringing outdoor relaxation and fun in backyard that also leads to a sweet garden on the side. 2020 HVAC; 2018 Hot Water Heater; High End Generator for that just in case. Kitchen with gas connection option. The promise of living in Camelot, with its parks and trails, shopping, dining, and entertaining options all is close proximity, as is the easy access to major traffic arteries can be yours
Location
State VA
County Fairfax
Zoning 121
Rooms
Other Rooms Living Room, Dining Room, Primary Bedroom, Bedroom 2, Bedroom 3, Bedroom 4, Bedroom 5, Kitchen, Family Room, Foyer, Laundry, Recreation Room, Bedroom 6, Primary Bathroom, Full Bath, Half Bath
Basement Full, Connecting Stairway, Garage Access
Main Level Bedrooms 1
Interior
Interior Features Ceiling Fan(s)
Hot Water Natural Gas
Heating Forced Air
Cooling Central A/C
Flooring Carpet, Hardwood
Fireplaces Number 1
Fireplaces Type Screen, Wood
Equipment Dryer, Washer, Dishwasher, Disposal, Humidifier, Refrigerator, Icemaker, Stove
Fireplace Y
Appliance Dryer, Washer, Dishwasher, Disposal, Humidifier, Refrigerator, Icemaker, Stove
Heat Source Natural Gas
Exterior
Garage Garage - Side Entry, Garage Door Opener
Garage Spaces 4.0
Waterfront N
Water Access N
View Trees/Woods
Accessibility None
Attached Garage 2
Total Parking Spaces 4
Garage Y
Building
Story 3
Foundation Other
Sewer Public Sewer
Water Public
Architectural Style Colonial
Level or Stories 3
Additional Building Above Grade, Below Grade
New Construction N
Schools
Elementary Schools Camelot
Middle Schools Jackson
High Schools Falls Church
School District Fairfax County Public Schools
Others
Senior Community No
Tax ID 0592 14 0175
Ownership Fee Simple
SqFt Source Assessor
Special Listing Condition Standard
Read Less Info
Want to know what your home might be worth? Contact us for a FREE valuation!

Our team is ready to help you sell your home for the highest possible price ASAP

Bought with Catherine Arnaud-Charbonneau • Compass
GET MORE INFORMATION

Eric Clash
Agent & Founder of Clash Home Team | License ID: 535187
Agent & Founder of Clash Home Team License ID: 535187





