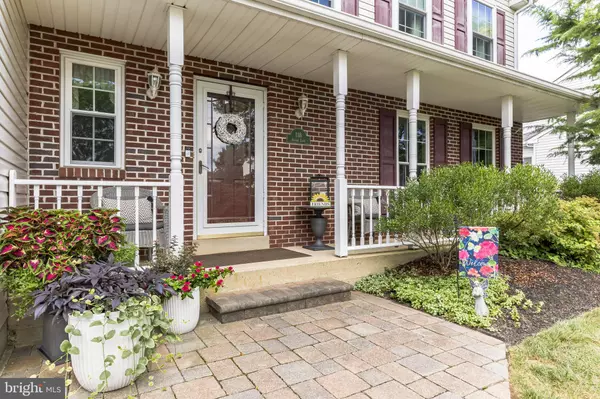For more information regarding the value of a property, please contact us for a free consultation.
Key Details
Sold Price $707,500
Property Type Single Family Home
Sub Type Detached
Listing Status Sold
Purchase Type For Sale
Square Footage 2,372 sqft
Price per Sqft $298
Subdivision Summer Ridge
MLS Listing ID PAMC2050492
Sold Date 10/05/22
Style Colonial
Bedrooms 4
Full Baths 2
Half Baths 1
HOA Y/N N
Abv Grd Liv Area 2,372
Originating Board BRIGHT
Year Built 1995
Annual Tax Amount $7,157
Tax Year 2022
Lot Size 0.406 Acres
Acres 0.41
Lot Dimensions 238.00 x 0.00
Property Description
Welcome to this stunning home in sought after Summer Ridge community. This home has been lovingly maintained and updated by the original owner and will not disappoint. The covered front porch welcomes you into the foyer with gorgeous woodwork and hardwood floors which are found throughout the first floor. The formal dining room has crown molding and 2 large windows and is the perfect spot for hosting family and holiday dinners. The first-floor office/ living room has French doors allowing lots of natural light and leads to the backyard-what a wonderful feature if you work from home! The kitchen has stainless steel appliances, gas cooking, pantry closet, plenty of cabinets and granite counters. The kitchen flows to a spacious breakfast room with 3 windows with views of the backyard. The expansive "Great Room" is a showstopper and will soon be your favorite room in the house! This room was an addition and has vaulted ceiling, recessed lighting, incredible floor to ceiling stone fireplace with custom windows and custom French door with 2 side panels for maximum light and views of backyard. You might enjoy doing laundry in the awesome laundry/mud room with sink and door to attached garage and side yard. This area is a great spot for bookbags, sports equipment and anything else the kids drop at the door when they come in! A powder room completes the first level. The stairway with custom woodwork all the way up takes you to the second level leading to 4 bedrooms and 2 full bathrooms. The primary bedroom with wood floor is spacious and has walk in closet and an additional closet. The updated primary bath has tile floor, double sink, shower over tub and double closet. The remaining 3 bedrooms are all a good size and have double closets. The hall bath was recently renovated and is AWESOME-you will love the vanity, tile floor and oversized tile shower! There is a full finished basement for game room/playroom. The oversized 2 car garage has space for 2 cars plus storage and has a sink which comes in handy when doing yard work or painting. The driveway was extended and offers off street parking for 3-4 cars. The house is sited on one of the largest lots in the community and has patio and is completely fenced offering lots of privacy. There is additional side yard too so if a pool is in your future this may be the house and yard for you! The original owners have meticulously maintained this fabulous home. It is in absolute move in condition so all you have to do is unpack. Amazing location, minutes to train, shopping, schools, restaurants, parks and more. The lot is amazing and has incredible outdoor space -- this home has it all! HURRY!!!
Location
State PA
County Montgomery
Area Montgomery Twp (10646)
Zoning .
Rooms
Other Rooms Dining Room, Primary Bedroom, Bedroom 2, Bedroom 3, Bedroom 4, Kitchen, Family Room, Den, Laundry, Recreation Room, Bathroom 2, Primary Bathroom, Half Bath
Basement Full, Improved, Partially Finished
Interior
Interior Features Breakfast Area, Carpet, Ceiling Fan(s), Chair Railings, Crown Moldings, Family Room Off Kitchen, Kitchen - Eat-In, Pantry, Primary Bath(s), Recessed Lighting, Skylight(s), Stall Shower, Tub Shower, Upgraded Countertops, Wainscotting, Walk-in Closet(s), Wood Floors
Hot Water Natural Gas
Heating Forced Air, Hot Water
Cooling Central A/C
Flooring Carpet, Ceramic Tile, Hardwood
Fireplaces Number 1
Fireplaces Type Mantel(s), Stone, Gas/Propane
Equipment Built-In Range, Dishwasher, Disposal, Oven/Range - Gas, Stainless Steel Appliances
Fireplace Y
Appliance Built-In Range, Dishwasher, Disposal, Oven/Range - Gas, Stainless Steel Appliances
Heat Source Natural Gas
Laundry Main Floor
Exterior
Exterior Feature Porch(es), Patio(s)
Garage Built In, Garage - Front Entry, Garage Door Opener, Inside Access, Oversized
Garage Spaces 6.0
Fence Partially, Rear
Waterfront N
Water Access N
Roof Type Pitched,Shingle
Accessibility None
Porch Porch(es), Patio(s)
Attached Garage 2
Total Parking Spaces 6
Garage Y
Building
Lot Description Corner, Front Yard, SideYard(s), Rear Yard
Story 2
Foundation Block
Sewer Public Sewer
Water Public
Architectural Style Colonial
Level or Stories 2
Additional Building Above Grade, Below Grade
Structure Type Vaulted Ceilings
New Construction N
Schools
Elementary Schools Montgomery
Middle Schools Pennbrook
High Schools North Penn Senior
School District North Penn
Others
Senior Community No
Tax ID 46-00-00466-262
Ownership Fee Simple
SqFt Source Assessor
Acceptable Financing Conventional
Listing Terms Conventional
Financing Conventional
Special Listing Condition Standard
Read Less Info
Want to know what your home might be worth? Contact us for a FREE valuation!

Our team is ready to help you sell your home for the highest possible price ASAP

Bought with James F Roche Jr. • KW Philly
GET MORE INFORMATION

Eric Clash
Agent & Founder of Clash Home Team | License ID: 535187
Agent & Founder of Clash Home Team License ID: 535187





