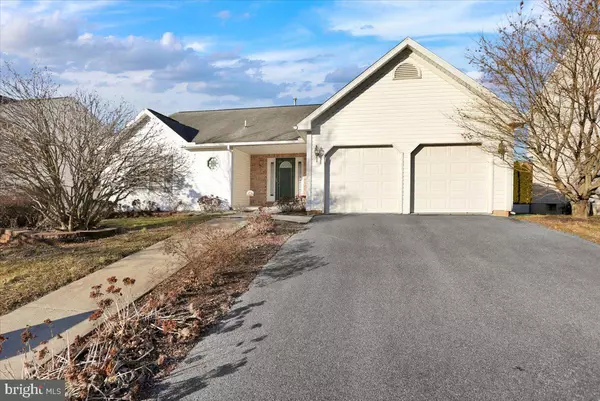For more information regarding the value of a property, please contact us for a free consultation.
Key Details
Sold Price $290,000
Property Type Single Family Home
Sub Type Detached
Listing Status Sold
Purchase Type For Sale
Square Footage 1,592 sqft
Price per Sqft $182
Subdivision Valley Ridge
MLS Listing ID PABK2012030
Sold Date 03/31/22
Style Ranch/Rambler
Bedrooms 3
Full Baths 2
HOA Y/N N
Abv Grd Liv Area 1,592
Originating Board BRIGHT
Year Built 2002
Annual Tax Amount $5,885
Tax Year 2022
Lot Size 7,840 Sqft
Acres 0.18
Lot Dimensions 0.00 x 0.00
Property Description
Welcome to your next home! If you have been looking for a ranch home with 3 bedrooms, LR/DR and 26 H kitchen cabinets oak; pantry; Breakfast bar; all appliances remain including washer and dryer. All ceiling fans and window treatments stay as well. Ceramic tile in foyer, and kitchen, laundry room and baths. All other floors are carpeted. The main Bathroom is handicapped accessible with a roll in Shower with grab bars, and there are grab bars around the toilet, The master Bedroom ensuite bath also has a low walk in shower with grab bars as well. The master bedroom also has a nice walk=in closet and is split off from the 2 guest bedrooms which are on the other side of the home. The home has a new air conditioner in 2021, and the heater is original but regularly serviced through a program they have with UGI. This is transferrable to the new owner if they want to pay the remaining balance. The home is well kept, and sits on a level lot. All that is necessary is for you to add some cosmetics and make it your own. Home is being sold as is. Any inspections will be for buyers own information. Sellers will not make any repairs.
Location
State PA
County Berks
Area Exeter Twp (10243)
Zoning RESIDENTIAL
Rooms
Other Rooms Living Room, Dining Room, Kitchen, Laundry, Bathroom 1, Bathroom 2, Bonus Room, Primary Bathroom
Basement Full, Poured Concrete, Unfinished
Main Level Bedrooms 3
Interior
Interior Features Carpet, Ceiling Fan(s), Floor Plan - Traditional, Kitchen - Country, Kitchen - Eat-In, Pantry
Hot Water Natural Gas
Cooling Central A/C
Flooring Ceramic Tile, Fully Carpeted
Equipment Built-In Range, Dishwasher, Dryer, Extra Refrigerator/Freezer, Oven/Range - Gas, Range Hood, Refrigerator, Washer, Water Conditioner - Owned, Water Heater
Fireplace N
Window Features Energy Efficient
Appliance Built-In Range, Dishwasher, Dryer, Extra Refrigerator/Freezer, Oven/Range - Gas, Range Hood, Refrigerator, Washer, Water Conditioner - Owned, Water Heater
Heat Source Natural Gas
Laundry Main Floor
Exterior
Exterior Feature Porch(es)
Garage Garage - Front Entry, Garage Door Opener
Garage Spaces 4.0
Waterfront N
Water Access N
View Street
Roof Type Architectural Shingle
Accessibility Grab Bars Mod, Level Entry - Main, Other Bath Mod, Roll-in Shower
Porch Porch(es)
Attached Garage 2
Total Parking Spaces 4
Garage Y
Building
Lot Description Front Yard, Level, Open, Rear Yard, SideYard(s)
Story 1
Foundation Concrete Perimeter
Sewer Public Sewer
Water Public
Architectural Style Ranch/Rambler
Level or Stories 1
Additional Building Above Grade, Below Grade
New Construction N
Schools
School District Exeter Township
Others
Pets Allowed Y
Senior Community No
Tax ID 43-5325-07-58-5745
Ownership Fee Simple
SqFt Source Assessor
Acceptable Financing Cash, Conventional, FHA, VA
Horse Property N
Listing Terms Cash, Conventional, FHA, VA
Financing Cash,Conventional,FHA,VA
Special Listing Condition Standard
Pets Description No Pet Restrictions
Read Less Info
Want to know what your home might be worth? Contact us for a FREE valuation!

Our team is ready to help you sell your home for the highest possible price ASAP

Bought with Adina Farrell-Moore • Realty One Group Restore - Collegeville
GET MORE INFORMATION

Eric Clash
Agent & Founder of Clash Home Team | License ID: 535187
Agent & Founder of Clash Home Team License ID: 535187





