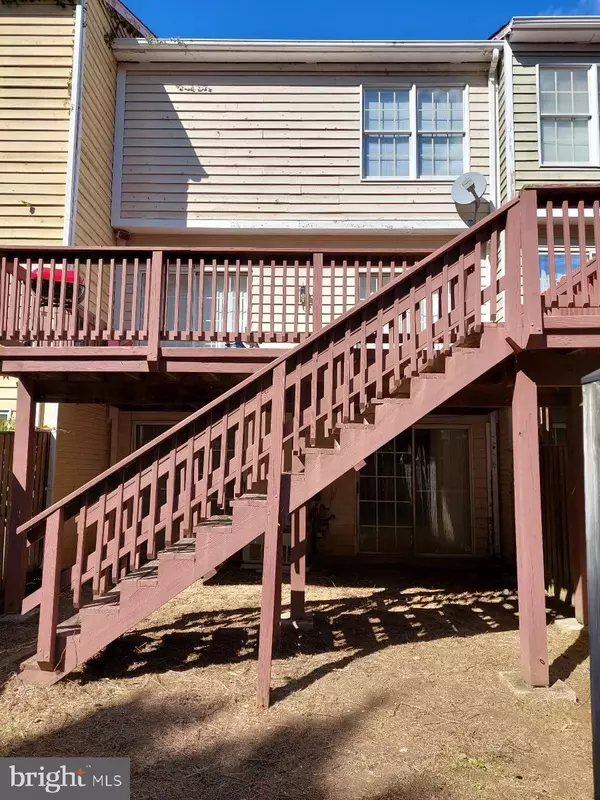For more information regarding the value of a property, please contact us for a free consultation.
Key Details
Sold Price $309,900
Property Type Townhouse
Sub Type Interior Row/Townhouse
Listing Status Sold
Purchase Type For Sale
Square Footage 1,896 sqft
Price per Sqft $163
Subdivision Lakewood Est Sub
MLS Listing ID MDCH2003678
Sold Date 12/22/21
Style Colonial
Bedrooms 3
Full Baths 3
Half Baths 1
HOA Fees $63/qua
HOA Y/N Y
Abv Grd Liv Area 1,396
Originating Board BRIGHT
Year Built 1992
Annual Tax Amount $3,088
Tax Year 2021
Lot Size 1,306 Sqft
Acres 0.03
Property Description
It wont take much to make this beauty shine. This home, located in the Lakewood Estates community, offers 3 spacious bedrooms, 3.5 baths, and a finished basement. Many nearby conveniences including shopping, restaurants, parks, and more. The location provides an easy commute to 495, DC, and VA. The plumbing and HVAC system are in good repair. Living, dining, and basement areas are freshly painted. The home is sold AS-IS and is priced below market value. Seller is offering up to $15,000 in closing costs and a home warranty. The money you save on closing can be used to add your personal touch and increase the value of your new home. Recent home sales for this neighborhood are over $320,000.
Location
State MD
County Charles
Zoning RH
Rooms
Basement Outside Entrance, Fully Finished
Interior
Interior Features Combination Dining/Living
Hot Water Natural Gas
Heating Forced Air
Cooling Central A/C
Fireplaces Number 1
Equipment Dishwasher, Disposal, Dryer, Oven/Range - Gas, Refrigerator, Washer
Fireplace Y
Appliance Dishwasher, Disposal, Dryer, Oven/Range - Gas, Refrigerator, Washer
Heat Source Natural Gas
Exterior
Fence Wood
Utilities Available Cable TV Available
Waterfront N
Water Access N
Accessibility None
Garage N
Building
Story 3
Foundation Concrete Perimeter
Sewer Public Sewer
Water Public
Architectural Style Colonial
Level or Stories 3
Additional Building Above Grade, Below Grade
New Construction N
Schools
Elementary Schools Mary B. Neal
Middle Schools Benjamin Stoddert
High Schools Thomas Stone
School District Charles County Public Schools
Others
Pets Allowed Y
Senior Community No
Tax ID 0906205380
Ownership Fee Simple
SqFt Source Estimated
Acceptable Financing Cash, Conventional, FHA, FHA 203(k), VA
Listing Terms Cash, Conventional, FHA, FHA 203(k), VA
Financing Cash,Conventional,FHA,FHA 203(k),VA
Special Listing Condition Standard
Pets Description No Pet Restrictions
Read Less Info
Want to know what your home might be worth? Contact us for a FREE valuation!

Our team is ready to help you sell your home for the highest possible price ASAP

Bought with Michael E Pettaway • Keller Williams Preferred Properties
GET MORE INFORMATION

Eric Clash
Agent & Founder of Clash Home Team | License ID: 535187
Agent & Founder of Clash Home Team License ID: 535187





