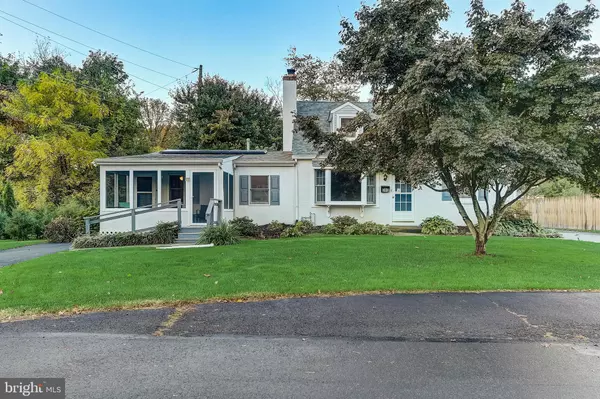For more information regarding the value of a property, please contact us for a free consultation.
Key Details
Sold Price $450,000
Property Type Single Family Home
Sub Type Detached
Listing Status Sold
Purchase Type For Sale
Square Footage 2,601 sqft
Price per Sqft $173
Subdivision None Available
MLS Listing ID PAMC2014138
Sold Date 12/10/21
Style Cape Cod
Bedrooms 5
Full Baths 3
HOA Y/N N
Abv Grd Liv Area 2,601
Originating Board BRIGHT
Year Built 1945
Annual Tax Amount $7,247
Tax Year 2021
Lot Size 10,509 Sqft
Acres 0.24
Lot Dimensions 81.00 x 0.00
Property Description
Spacious single with an in-law suite! This solidly-built, Cape-Cod-style home has so much to offer! Located on a quiet street, just a short distance to downtown Hatboro, yet a 2-minute drive from the turnpike and other main thoroughfares, it is a perfect combination of sanctuary and convenience. The kitchen has been updated and features beautiful quartz countertops and a cozy breakfast nook with a skylight. Luxury vinyl plank floors are throughout the kitchen, great room, and dining room. The spacious great room has wonderful natural light and access to the large deck and private backyard. The first floor also features a bedroom or home office with hardwood floors. The first-floor full bath has been beautifully updated with subway tile and gleaming fixtures. The formal living room has a built-in bookshelf and charming fireplace, perfect for winter evenings. On the second level are 3 additional bedrooms with closets and a full bath. Original hardwood floors are under the carpets in the living room and the upstairs bedrooms. Theres a full basement with laundry facilities and ample room for storage. The full apartment has its own parking area and private entrance with an accessible ramp leading to a peaceful screened-in front porch. The in-law suite has a full kitchen, living room, bedroom, bath, its own laundry facilities and comes fully furnished. The in-law suite also has a separate HVAC system from the main house. To top it all off, this property has a 2-car, detached garage with a NEMA 14-50 Fast Car Charging outlet and Tesla solar panels. This is a great opportunity to own a well-maintained and updated home, as well as the bonus of an in-law suite.
Location
State PA
County Montgomery
Area Hatboro Boro (10608)
Zoning RESIDENTIAL
Rooms
Other Rooms Living Room, Dining Room, Bedroom 2, Bedroom 3, Bedroom 4, Kitchen, Family Room, Bedroom 1, In-Law/auPair/Suite, Laundry, Full Bath
Basement Full, Unfinished
Main Level Bedrooms 2
Interior
Interior Features Pantry
Hot Water Natural Gas, Electric
Heating Central
Cooling Central A/C
Fireplaces Number 1
Fireplaces Type Wood
Equipment Built-In Range, Cooktop, Dishwasher, Energy Efficient Appliances, Microwave, Oven - Single, Refrigerator
Fireplace Y
Appliance Built-In Range, Cooktop, Dishwasher, Energy Efficient Appliances, Microwave, Oven - Single, Refrigerator
Heat Source Natural Gas
Laundry Main Floor, Basement
Exterior
Garage Other
Garage Spaces 12.0
Waterfront N
Water Access N
Roof Type Shingle
Accessibility None
Total Parking Spaces 12
Garage Y
Building
Story 2
Foundation Slab
Sewer Public Sewer
Water Public
Architectural Style Cape Cod
Level or Stories 2
Additional Building Above Grade, Below Grade
New Construction N
Schools
Elementary Schools Crooked Billet
Middle Schools Keith Valley
High Schools Hatboro-Horsham Senior
School District Hatboro-Horsham
Others
Senior Community No
Tax ID 08-00-05881-006
Ownership Fee Simple
SqFt Source Assessor
Acceptable Financing Cash, Conventional, FHA, VA
Listing Terms Cash, Conventional, FHA, VA
Financing Cash,Conventional,FHA,VA
Special Listing Condition Standard
Read Less Info
Want to know what your home might be worth? Contact us for a FREE valuation!

Our team is ready to help you sell your home for the highest possible price ASAP

Bought with Leslie S Razzi • Quinn & Wilson, Inc.
GET MORE INFORMATION

Eric Clash
Agent & Founder of Clash Home Team | License ID: 535187
Agent & Founder of Clash Home Team License ID: 535187





