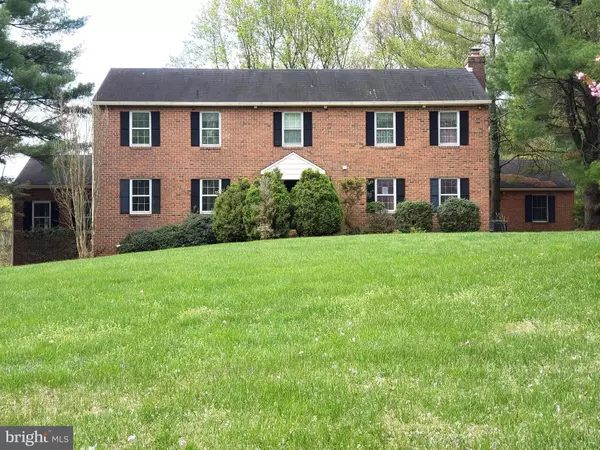For more information regarding the value of a property, please contact us for a free consultation.
Key Details
Sold Price $550,000
Property Type Single Family Home
Sub Type Detached
Listing Status Sold
Purchase Type For Sale
Square Footage 4,038 sqft
Price per Sqft $136
Subdivision Kilkerry
MLS Listing ID MDBC526798
Sold Date 06/30/21
Style Colonial
Bedrooms 4
Full Baths 3
Half Baths 2
HOA Y/N N
Abv Grd Liv Area 3,138
Originating Board BRIGHT
Year Built 1981
Tax Year 2020
Lot Size 1.490 Acres
Acres 1.49
Property Description
***** SELLER HAS REQUESTED "HIGHEST & BEST" OFFER. DEADLINE FOR SUBMITTING H&B OFFER IS FRIDAY 5/7/21 11:59 PM ***** FORECLOSURE **** THIS ALL BRICK 3 STORY COLONIAL, WITH ALL BRICK 2 CAR DETACHED GARAGE, IS OFFERED "AS IS". *** THE SELLER WILL NOT MAKE ANY REPAIRS. *** ANY LENDER REQUIRED REPAIRS TO BE COMPLETED BY THE BUYER AFTER SETTLEMENT, USING ESCROW HOLD BACK FUNDS **** NICELY UPDATED WITH NEWER KITCHEN AND BATHS, CUSTOM FINISHES. THE MAIN LEVEL CONSIST OF LARGE ENTRY FOYER WITH WOOD FLOORING, HALF BATH, LIBRARY OR POSSIBLE 5TH BEDROOM WITH CUSTOM BUILT-IN SHELVING, CROWN MOULDING AND WOOD FLOORING, LARGE FORMAL LIVINGROOM WITH CROWN MOLDING, WOOD FLOORS AND WOOD BURNING FIREPLACE, FORMAL DINING ROOM WITH CHAIR RAIL, CROWN MOLDING, WOOD FLOORING AND SLIDING GLASS DOOR TO REAR PATIO, KITCHEN IS NICELY UPDATED WITH GRANITE COUNTERTOPS, STAINLESS STEEL APPLIANCES, TILE FLOORING AND EAT-IN AREA WITH DOOR TO REAR PATIO, STEP DOWN TO FAMILY ROOM HAS WOOD FLOORING, BUILT-IN SHELVING, FIREPLACE, WOOD BEAM CEILING AND SLIDER TO REAR PATIO. THE UPPER LEVEL 1 HAS BEDROOM 1 WITH CROWN MOLDING, CARPETING WITH CUSTOM BATH 1 WITH POCKET DOORS, JACUZZI JET TUB, SEPARATE LARGE SHOWER, MARBLE COUNTERTOP CUSTOM DOUBLE VANITY, A SEPARATE WALK-IN CLOSET DRESSING ROOM WITH WOOD FLOORING, WITH CUSTOM BUILT WOOD SHELVING, DRAWS AND CENTER ISLAND, THERE ARE 3 ADDITIONAL BEDROOMS WITH CARPET AND CUSTOM FINISHED CLOSETS, AND 2 MORE NICELY UPDATED FULL BATHS. UPPER LEVEL 2 HAS STAIRWAY UP THE FLOORED ATTIC. THE BASEMENT HAS VISIBLE MILDEW AND POSSIBLE MOLD **** WARNING *** DO NOT ENTER THIS PROPERTY WITHOUT FIRST COMPLETING AND RETURNING TO THE LISTING BROKER, THE SELLER'S REQUIRED "NOTICE OF PROPERTY CONDITION AND RELEASE OF LIABILITY" FORM. ***** AGENTS **** THE FORM IS IN THE DOCUMENTS. **** CHASE EMPLOYEES ***** PLEASE SEE THE CHASE ACKNOWLEDGEMENT FOR RESTRICTIONS ***** Employees or directors of JPMorgan Chase & Co. and its direct and indirect subsidiaries are strictly prohibited from directly or indirectly purchasing any property owned or serviced by or on behalf of JPMorgan Chase & Co. or its direct and indirect subsidiaries *****
Location
State MD
County Baltimore
Zoning RESIDENTIAL
Rooms
Other Rooms Living Room, Dining Room, Bedroom 2, Bedroom 3, Bedroom 4, Kitchen, Family Room, Basement, Library, Foyer, Bedroom 1, Laundry, Other, Storage Room, Bathroom 1, Bathroom 2, Bathroom 3, Attic, Half Bath
Basement Full, Heated, Outside Entrance, Connecting Stairway, Unfinished, Walkout Stairs
Interior
Hot Water Electric
Heating Forced Air
Cooling Central A/C
Fireplaces Number 2
Fireplace Y
Heat Source Electric
Exterior
Garage Garage - Side Entry, Garage Door Opener
Garage Spaces 6.0
Waterfront N
Water Access N
Accessibility Other
Total Parking Spaces 6
Garage Y
Building
Story 4
Sewer Septic Exists
Water Well
Architectural Style Colonial
Level or Stories 4
Additional Building Above Grade, Below Grade
New Construction N
Schools
School District Baltimore County Public Schools
Others
Senior Community No
Tax ID 04101600012147
Ownership Fee Simple
SqFt Source Assessor
Special Listing Condition REO (Real Estate Owned)
Read Less Info
Want to know what your home might be worth? Contact us for a FREE valuation!

Our team is ready to help you sell your home for the highest possible price ASAP

Bought with Dan D Brover • Northrop Realty
GET MORE INFORMATION

Eric Clash
Agent & Founder of Clash Home Team | License ID: 535187
Agent & Founder of Clash Home Team License ID: 535187





