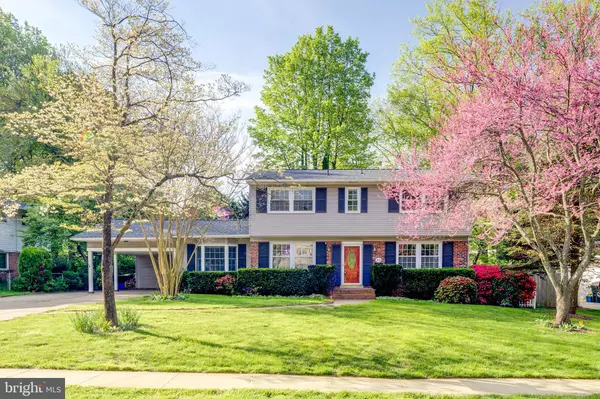For more information regarding the value of a property, please contact us for a free consultation.
Key Details
Sold Price $670,000
Property Type Single Family Home
Sub Type Detached
Listing Status Sold
Purchase Type For Sale
Square Footage 2,367 sqft
Price per Sqft $283
Subdivision Mosby Woods
MLS Listing ID VAFC121356
Sold Date 06/30/21
Style Colonial
Bedrooms 4
Full Baths 2
Half Baths 1
HOA Y/N N
Abv Grd Liv Area 2,367
Originating Board BRIGHT
Year Built 1963
Annual Tax Amount $6,562
Tax Year 2021
Lot Size 10,821 Sqft
Acres 0.25
Property Description
Great opportunity to own an expanded colonial with open concept kitchen family room. Priced to be able to put your own style touch to this home. Newly refinished hardwood floors on main and upper level. Kitchen features tons of cabinetry with pull outs. Lots of counter space. Large butcher block top island with gas cooktop. SS French Door Refrigerator. Wall oven/microwave. Built in home office. Family room features gas fireplace, bay window, sliding glass door that leads to patio and large flat fenced beautiful backyard with 2 sheds (as is). Addition on main level features flexible space with brick feature wall and bay window, can be used as dining room/office/playroom. Updated powder room. Living room features second fireplace (wood burning). Honey comb blinds. Recessed lites. Updated windows. Updated doors. Six panel doors. Ceiling fans. Primary bedroom features walk in closet plus 2 additional closets and bump out en suite bathroom with sky lites, separate shower and jetted tub (as is), plus double vanity, and palladium window. 3 additional spacious bedrooms and full bath. Whole house fan (conveys as is) Pull down attic access. Unfinished walk up lower level offers tons of possibilities. Additional raised crawl/storage space. Water Heater 2017, HVaC 2020, Roof 202,Updated Electric Panel, cedar closets, utility sink, workbench. Large driveway with carport which has additional pull down attic. Main sewer line replaced (a $10k cost savings for you). Similar size home with updated main/upper level, unfinished basement sold for over $775k. giving a $65k delta to make any updates you want. All in fabulous Mosby Woods neighborhood, community features pool (memberships avail), parks, trails, close to shopping, restaurants, top tier schools and major commuting arteries and metro.
Location
State VA
County Fairfax City
Zoning RH
Rooms
Other Rooms Living Room, Dining Room, Primary Bedroom, Bedroom 2, Bedroom 3, Bedroom 4, Kitchen, Family Room, Basement
Basement Daylight, Partial, Interior Access, Outside Entrance, Unfinished, Walkout Stairs
Interior
Interior Features Attic, Attic/House Fan, Built-Ins, Cedar Closet(s), Ceiling Fan(s), Combination Kitchen/Living, Dining Area, Floor Plan - Open, Kitchen - Island, Pantry, Recessed Lighting, Soaking Tub, Stall Shower, Tub Shower, Walk-in Closet(s), Wood Floors
Hot Water Natural Gas
Heating Forced Air
Cooling Central A/C
Flooring Hardwood
Fireplaces Number 2
Fireplaces Type Brick, Fireplace - Glass Doors, Gas/Propane, Wood
Equipment Built-In Microwave, Cooktop, Cooktop - Down Draft, Dishwasher, Disposal, Dryer, Exhaust Fan, Oven - Wall, Refrigerator, Stainless Steel Appliances, Washer, Water Heater
Fireplace Y
Window Features Bay/Bow,Double Hung,Green House,Insulated,Replacement,Sliding,Storm
Appliance Built-In Microwave, Cooktop, Cooktop - Down Draft, Dishwasher, Disposal, Dryer, Exhaust Fan, Oven - Wall, Refrigerator, Stainless Steel Appliances, Washer, Water Heater
Heat Source Natural Gas
Laundry Basement
Exterior
Garage Spaces 3.0
Fence Rear, Wood
Utilities Available Electric Available, Natural Gas Available, Phone Available, Sewer Available, Water Available
Waterfront N
Water Access N
Street Surface Black Top
Accessibility None
Road Frontage City/County
Total Parking Spaces 3
Garage N
Building
Lot Description Front Yard, Level, Rear Yard
Story 3
Foundation Block
Sewer Public Sewer
Water Public
Architectural Style Colonial
Level or Stories 3
Additional Building Above Grade, Below Grade
New Construction N
Schools
Elementary Schools Providence
Middle Schools Lanier
High Schools Fairfax
School District Fairfax County Public Schools
Others
Senior Community No
Tax ID 47 4 07 S 009
Ownership Fee Simple
SqFt Source Assessor
Acceptable Financing Cash, Conventional, FHA
Horse Property N
Listing Terms Cash, Conventional, FHA
Financing Cash,Conventional,FHA
Special Listing Condition Standard
Read Less Info
Want to know what your home might be worth? Contact us for a FREE valuation!

Our team is ready to help you sell your home for the highest possible price ASAP

Bought with Ann Greene • Coldwell Banker Realty
GET MORE INFORMATION

Eric Clash
Agent & Founder of Clash Home Team | License ID: 535187
Agent & Founder of Clash Home Team License ID: 535187





