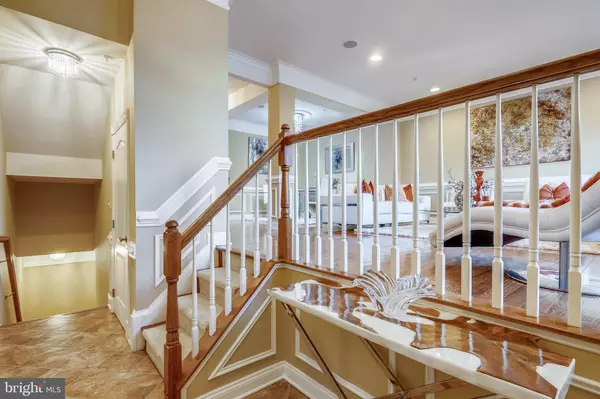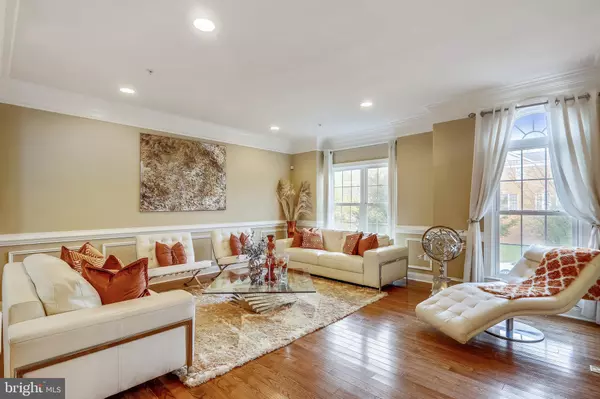For more information regarding the value of a property, please contact us for a free consultation.
Key Details
Sold Price $547,000
Property Type Townhouse
Sub Type Interior Row/Townhouse
Listing Status Sold
Purchase Type For Sale
Square Footage 3,274 sqft
Price per Sqft $167
Subdivision Marlboro Ridge
MLS Listing ID MDPG2001335
Sold Date 03/24/22
Style Contemporary
Bedrooms 3
Full Baths 2
Half Baths 2
HOA Fees $214/mo
HOA Y/N Y
Abv Grd Liv Area 3,274
Originating Board BRIGHT
Year Built 2007
Annual Tax Amount $5,773
Tax Year 2020
Lot Size 2,880 Sqft
Acres 0.07
Property Description
**Offers due Monday by 1 pm**
A true buyers delight and entertainers paradise! Luxurious and sophisticated townhome in the highly-sought out resort-style community of Marlboro Ridge. Walk into an atmosphere where you are instantly greeted with high-end finishes, exquisite hardwood floors, crown molding, chair rails, elegant crystal chandeliers, and gorgeous light fixtures. Absolutely stunning living space drenched with natural light.
Youll fall in love with the pristine gourmet eat-in kitchen with stainless steel appliances, granite counters, gas cooking, and beautiful off-white cabinetry that perfectly flows into the family room off the kitchen with fireplace. Just imagine cozying up around the fireplace watching a movie after dinner. Hosting your family this holiday season will be a breeze with the formal living and dining room. Retreat upstairs to the oversized owners suite with his and hers walk-in closets and unwind in the Jacuzzi in your private spa-like sanctuary with remote control skylight to set the mood. Imagine relaxing in a bubble bath to your favorite tunes flowing through the built-in Alexa smart home speakers! Two additional bedrooms, laundry closet and a guest bath make this level complete.
Lower level features a bonus flex space ideal for an in-law or au-pair suite with a walk-out entrance to a fenced in backyard. Or take the steps up to the sprawling rear deck off the kitchen perfect for your summertime gatherings.
Thoughtfully curated amenities include extensive Smart Home automation including thermostat, door keypad, video doorbell, garage controller, Phillips Hue recessed lighting, 5.1 stereo surround in the family room and Concert Sounding ceiling speakers throughout plus front and rear security cameras with full-sized computer panel. FREE full technology package included for first 6 months plus a home warranty for added peace of mind.
This energy-efficient, meticulously maintained home has been cleaned from top-to-bottom. Freshly painted, professional cleaned carpets, newly paved driveway and power-washed exteriors, makes for a hassle-free, turnkey buying experience.
Located in the equestrian community, youll gain access to the community pool, horse stables, tot lots, parks and trails. A true masterpiece inside and out! Schedule a private tour today and welcome home!
Location
State MD
County Prince Georges
Zoning RR
Rooms
Other Rooms Living Room, Dining Room, Primary Bedroom, Bedroom 2, Bedroom 3, Kitchen, Family Room, Basement, Bathroom 1, Bathroom 2, Bathroom 3, Primary Bathroom
Basement Garage Access, Rear Entrance, Walkout Level
Interior
Interior Features Dining Area, Chair Railings, Carpet, Crown Moldings, Family Room Off Kitchen, Formal/Separate Dining Room, Intercom, Kitchen - Eat-In, Kitchen - Gourmet, Kitchen - Island, Recessed Lighting, Skylight(s), Tub Shower, Wainscotting, Walk-in Closet(s), WhirlPool/HotTub
Hot Water Natural Gas
Heating Forced Air
Cooling Central A/C
Flooring Hardwood
Fireplaces Number 1
Equipment Built-In Microwave, Cooktop, Energy Efficient Appliances, Exhaust Fan, Oven - Wall, Stainless Steel Appliances, Washer, Dryer, Dishwasher
Fireplace Y
Window Features Energy Efficient,Screens
Appliance Built-In Microwave, Cooktop, Energy Efficient Appliances, Exhaust Fan, Oven - Wall, Stainless Steel Appliances, Washer, Dryer, Dishwasher
Heat Source Natural Gas
Laundry Upper Floor
Exterior
Garage Garage - Front Entry, Additional Storage Area
Garage Spaces 2.0
Fence Fully
Amenities Available Club House, Exercise Room, Pool - Outdoor, Tennis Courts, Tot Lots/Playground
Waterfront N
Water Access N
Accessibility None
Attached Garage 2
Total Parking Spaces 2
Garage Y
Building
Story 3
Foundation Other
Sewer Public Sewer
Water Public
Architectural Style Contemporary
Level or Stories 3
Additional Building Above Grade, Below Grade
Structure Type Vaulted Ceilings,9'+ Ceilings
New Construction N
Schools
School District Prince George'S County Public Schools
Others
HOA Fee Include Common Area Maintenance,Pool(s),Lawn Maintenance,Snow Removal,Health Club
Senior Community No
Tax ID 17153752912
Ownership Fee Simple
SqFt Source Assessor
Security Features Electric Alarm,Exterior Cameras,Fire Detection System,Monitored,Motion Detectors,Security System,Smoke Detector,Surveillance Sys
Acceptable Financing Conventional, FHA, VA, Cash
Listing Terms Conventional, FHA, VA, Cash
Financing Conventional,FHA,VA,Cash
Special Listing Condition Standard
Read Less Info
Want to know what your home might be worth? Contact us for a FREE valuation!

Our team is ready to help you sell your home for the highest possible price ASAP

Bought with Donna E Connley • Keller Williams Preferred Properties
GET MORE INFORMATION

Eric Clash
Agent & Founder of Clash Home Team | License ID: 535187
Agent & Founder of Clash Home Team License ID: 535187





