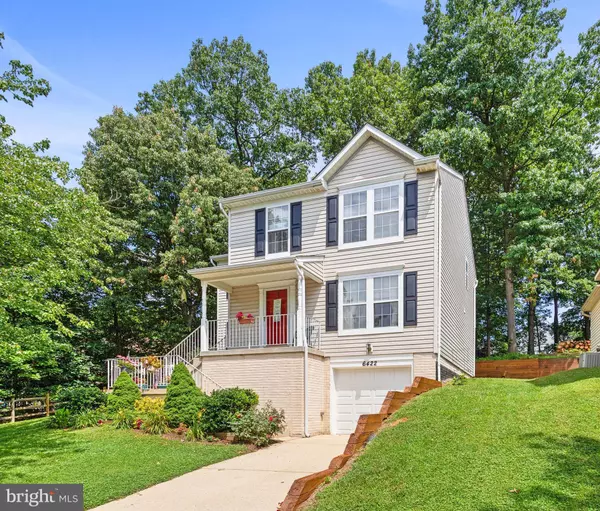For more information regarding the value of a property, please contact us for a free consultation.
Key Details
Sold Price $465,000
Property Type Single Family Home
Sub Type Detached
Listing Status Sold
Purchase Type For Sale
Square Footage 2,672 sqft
Price per Sqft $174
Subdivision Hanovers Grant
MLS Listing ID MDHW2000838
Sold Date 09/14/21
Style Colonial
Bedrooms 3
Full Baths 2
Half Baths 2
HOA Y/N N
Abv Grd Liv Area 1,796
Originating Board BRIGHT
Year Built 1996
Annual Tax Amount $5,436
Tax Year 2020
Lot Size 0.288 Acres
Acres 0.29
Property Description
Gorgeous home, located atop a cul-de-sac on an ample 0.29-acre corner lot nestled among luscious trees. Enchanting landscaping and chic shutters (2017) give this home true curb appeal. The open main level is filled with natural light that highlights elegant hardwood flooring (2011), throughout the Living Room, Dining Room, Kitchen, Family Room, and Powder Room. Envision yourself creating meals and memories in your spacious Kitchen featuring granite counters, stainless appliances, ample cabinets, and cheery walls. On cool evenings gather around the wood-burning fireplace in your Family Room. Pass through the sliding glass door (2020) to relish in the serenity of the rear yard as you unwind on the deck. The finished lower level offers plentiful storage and the ability to customize the various rooms to best suit your lifestyle. The possibilities are limitless be it a home office, art studio, or arcade room. Atop the home 3 Bedrooms and 2 full baths complete your home. The Primary Bedroom contains a walk-in closet and spa-like ensuite with a soaking tub and stand-alone shower. You will not be sweating the small stuff in this house, HVAC was replaced in August 2020, the water heater in December 2017, and the roof in October 2012. The original owner, who lovingly maintained the home since it was built in 1996, is now ready for the next chapter of their story. Schedule your appointment today for a chance to own this home so charming it is right out of a storybook.
Location
State MD
County Howard
Zoning R12
Rooms
Other Rooms Living Room, Dining Room, Primary Bedroom, Bedroom 2, Bedroom 3, Kitchen, Family Room, Exercise Room, Laundry, Office, Storage Room, Primary Bathroom, Full Bath, Half Bath
Basement Connecting Stairway, Walkout Level, Fully Finished
Interior
Interior Features Attic, Ceiling Fan(s), Upgraded Countertops, Dining Area, Family Room Off Kitchen, Floor Plan - Traditional, Primary Bath(s), Walk-in Closet(s), Wood Floors
Hot Water Natural Gas
Heating Heat Pump(s)
Cooling Central A/C
Flooring Hardwood, Ceramic Tile
Fireplaces Number 1
Fireplaces Type Wood, Brick
Equipment Built-In Microwave, Dishwasher, Disposal, Dryer, Dryer - Front Loading, Exhaust Fan, Freezer, Icemaker, Refrigerator, Stove, Washer, Water Heater
Furnishings No
Fireplace Y
Window Features Screens,Sliding,Double Pane
Appliance Built-In Microwave, Dishwasher, Disposal, Dryer, Dryer - Front Loading, Exhaust Fan, Freezer, Icemaker, Refrigerator, Stove, Washer, Water Heater
Heat Source Natural Gas
Laundry Lower Floor
Exterior
Garage Garage - Front Entry, Garage Door Opener
Garage Spaces 1.0
Utilities Available Cable TV Available
Water Access N
View Trees/Woods, Garden/Lawn
Roof Type Architectural Shingle
Accessibility None
Attached Garage 1
Total Parking Spaces 1
Garage Y
Building
Lot Description Backs to Trees, Corner
Story 3
Sewer Public Sewer
Water Public
Architectural Style Colonial
Level or Stories 3
Additional Building Above Grade, Below Grade
Structure Type Dry Wall
New Construction N
Schools
Elementary Schools Elkridge
Middle Schools Elkridge Landing
High Schools Long Reach
School District Howard County Public School System
Others
Pets Allowed Y
Senior Community No
Tax ID 1401259237
Ownership Fee Simple
SqFt Source Assessor
Security Features Electric Alarm
Acceptable Financing Cash, Conventional, VA, FHA
Horse Property N
Listing Terms Cash, Conventional, VA, FHA
Financing Cash,Conventional,VA,FHA
Special Listing Condition Standard
Pets Description No Pet Restrictions
Read Less Info
Want to know what your home might be worth? Contact us for a FREE valuation!

Our team is ready to help you sell your home for the highest possible price ASAP

Bought with Gary Hardy • Long & Foster Real Estate, Inc.
GET MORE INFORMATION

Eric Clash
Agent & Founder of Clash Home Team | License ID: 535187
Agent & Founder of Clash Home Team License ID: 535187





