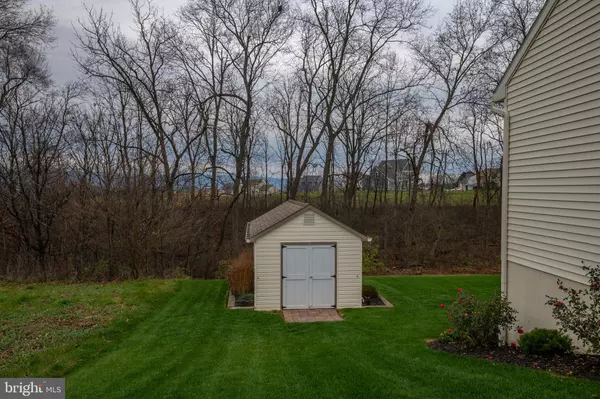For more information regarding the value of a property, please contact us for a free consultation.
Key Details
Sold Price $295,000
Property Type Single Family Home
Sub Type Detached
Listing Status Sold
Purchase Type For Sale
Square Footage 2,446 sqft
Price per Sqft $120
Subdivision None Available
MLS Listing ID PABK371208
Sold Date 03/05/21
Style Colonial,Traditional
Bedrooms 3
Full Baths 2
Half Baths 1
HOA Y/N N
Abv Grd Liv Area 1,746
Originating Board BRIGHT
Year Built 2011
Annual Tax Amount $5,549
Tax Year 2021
Lot Size 0.420 Acres
Acres 0.42
Lot Dimensions 0.00 x 0.00
Property Description
You will love this 2-story, 3 bedroom, 2 and 1/2 bath Colonial with expanded floor plan. The owners had the builder add an additional 4 feet to the footprint of the home when built. Entering the foyer from the covered front porch you have the formal dining room to the left and the large living room to the right. From either the living room or dining room you move into the large eat-in country kitchen with plenty of cabinet space and lots of countertop work area. Sliding glass doors in the kitchen lead out to a large deck perfect for relaxing and grilling. The laundry/mud room is conveniently located off the kitchen and provides interior access to the large two car garage that also has additional storage above. The second floor has a master bedroom suite with full bath, two additional bedrooms with plenty of closet space and full hall bathroom. In the walkout lower level is a large family room for all to enjoy with a chimney making it convenient to add a wood burning or pellet stove. The sliding glass doors lead out to the patio and large backyard for more family fun. There is an additional area that houses mechanical equipment and allows for more storage. The 10 x 20 shed in the backyard adds even more storage for equipment or toys and is equipped with lights and electrical outlets. This home is ready and waiting for the new owner so schedule your showing today. This is one home you definitely want to see!
Location
State PA
County Berks
Area Tulpehocken Twp (10286)
Zoning RR
Rooms
Other Rooms Living Room, Dining Room, Primary Bedroom, Bedroom 2, Bedroom 3, Kitchen, Family Room
Basement Full, Fully Finished
Interior
Interior Features Kitchen - Eat-In
Hot Water Electric
Heating Forced Air
Cooling Central A/C
Heat Source Electric
Laundry Main Floor
Exterior
Exterior Feature Deck(s), Porch(es), Patio(s)
Garage Inside Access, Garage - Front Entry
Garage Spaces 4.0
Water Access N
Roof Type Pitched,Shingle
Accessibility None
Porch Deck(s), Porch(es), Patio(s)
Attached Garage 2
Total Parking Spaces 4
Garage Y
Building
Story 2
Sewer Public Sewer
Water Well
Architectural Style Colonial, Traditional
Level or Stories 2
Additional Building Above Grade, Below Grade
New Construction N
Schools
School District Tulpehocken Area
Others
Senior Community No
Tax ID 86-4309-06-39-9891
Ownership Fee Simple
SqFt Source Assessor
Acceptable Financing Cash, Conventional, FHA, USDA, VA
Listing Terms Cash, Conventional, FHA, USDA, VA
Financing Cash,Conventional,FHA,USDA,VA
Special Listing Condition Standard
Read Less Info
Want to know what your home might be worth? Contact us for a FREE valuation!

Our team is ready to help you sell your home for the highest possible price ASAP

Bought with Ysmaine M Domiciano • EXP Realty, LLC
GET MORE INFORMATION

Eric Clash
Agent & Founder of Clash Home Team | License ID: 535187
Agent & Founder of Clash Home Team License ID: 535187





