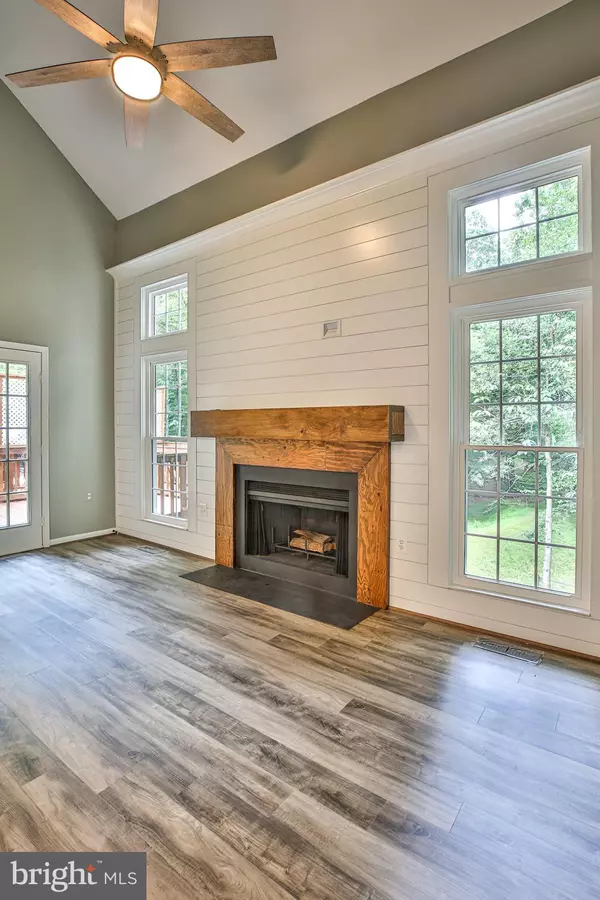For more information regarding the value of a property, please contact us for a free consultation.
Key Details
Sold Price $607,035
Property Type Single Family Home
Sub Type Twin/Semi-Detached
Listing Status Sold
Purchase Type For Sale
Square Footage 1,536 sqft
Price per Sqft $395
Subdivision Gambrill Court
MLS Listing ID VAFX2002754
Sold Date 07/23/21
Style Colonial
Bedrooms 3
Full Baths 3
Half Baths 1
HOA Fees $45/ann
HOA Y/N Y
Abv Grd Liv Area 1,536
Originating Board BRIGHT
Year Built 1986
Annual Tax Amount $5,131
Tax Year 2020
Lot Size 5,091 Sqft
Acres 0.12
Property Description
FULLY REMODELED--kitchen, baths, flooring, carpet, paint and windows, all brand new! This large, open, duplex townhouse--with garage and 2 car-length driveway--is a commuter's dream, and features a brand new gourmet chef's kitchen, upscale bathrooms, and a spectacular view of parkland from the rear deck. Upon entry, you are greeted by the large, on-trend white kitchen, with stainless appliances and gorgeous white quartz countertops, including a waterfall edge peninsula that opens into a dining area and large living room beyond. The living room features a 2-story ceiling and brand new shiplap wall, and a view that makes you feel you live in a treehouse. A door leads to a large deck with a million-dollar view of lush parkland. Upstairs, the spacious master bedroom has a vaulted ceiling and luxury spa bathroom, including a huge custom tile shower and double vanity with quartz countertop and LED lighted mirrors. Two additional bedrooms share a fully updated full bathroom, with new floor, vanity, and custom tilework in the bath/shower combo. The basement features a family room with brand new paint and carpet, and a fully remodeled full bath. Step outside to your brand new large and private patio--the perfect spot for a firepit--and enjoy the view of trees and wildlife in your backyard parkland. This fabulous home is just minutes from 2 commuter lots--with slug line--and the Fairfax County Parkway, for an easy commute to the Pentagon, Fort Belvoir, downtown DC and the new Amazon HQ. And the Franconia/Springfield Metro and VRE station is just 5 miles away. Great schools, shopping, and biking/walking trails are nearby, as well as Burke Lake and South Run Rec Center just a short drive. This place has it all!
Location
State VA
County Fairfax
Zoning 303
Rooms
Basement Daylight, Full, Partially Finished, Walkout Level, Windows
Interior
Interior Features Ceiling Fan(s), Carpet, Combination Dining/Living, Kitchen - Gourmet, Recessed Lighting, Upgraded Countertops
Hot Water Electric
Heating Heat Pump(s)
Cooling Central A/C
Flooring Carpet
Fireplaces Number 1
Fireplaces Type Wood
Equipment Dishwasher, Disposal, Dryer - Electric, Dryer - Front Loading, Energy Efficient Appliances, Icemaker, Microwave, Oven/Range - Electric, Range Hood, Stainless Steel Appliances, Washer
Fireplace Y
Window Features Bay/Bow,Energy Efficient
Appliance Dishwasher, Disposal, Dryer - Electric, Dryer - Front Loading, Energy Efficient Appliances, Icemaker, Microwave, Oven/Range - Electric, Range Hood, Stainless Steel Appliances, Washer
Heat Source Electric
Laundry Basement
Exterior
Exterior Feature Deck(s), Patio(s)
Garage Garage - Front Entry, Garage Door Opener
Garage Spaces 3.0
Waterfront N
Water Access N
View Trees/Woods
Roof Type Composite
Accessibility None
Porch Deck(s), Patio(s)
Attached Garage 1
Total Parking Spaces 3
Garage Y
Building
Lot Description Backs - Open Common Area, Backs to Trees, No Thru Street
Story 3
Sewer Public Sewer
Water Community, Public
Architectural Style Colonial
Level or Stories 3
Additional Building Above Grade, Below Grade
Structure Type Cathedral Ceilings,2 Story Ceilings
New Construction N
Schools
Elementary Schools Newington Forest
Middle Schools South County
High Schools South County
School District Fairfax County Public Schools
Others
Senior Community No
Tax ID 0981 16 0020
Ownership Fee Simple
SqFt Source Assessor
Special Listing Condition Standard
Read Less Info
Want to know what your home might be worth? Contact us for a FREE valuation!

Our team is ready to help you sell your home for the highest possible price ASAP

Bought with Karen B Olmstead • Coldwell Banker Realty
GET MORE INFORMATION

Eric Clash
Agent & Founder of Clash Home Team | License ID: 535187
Agent & Founder of Clash Home Team License ID: 535187





