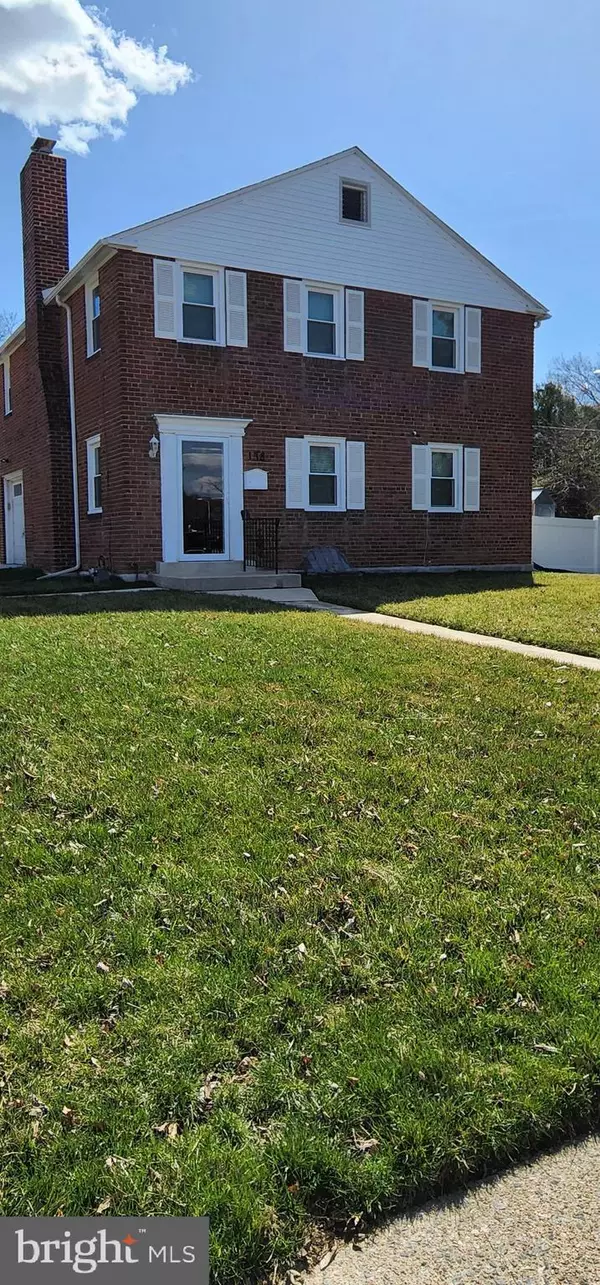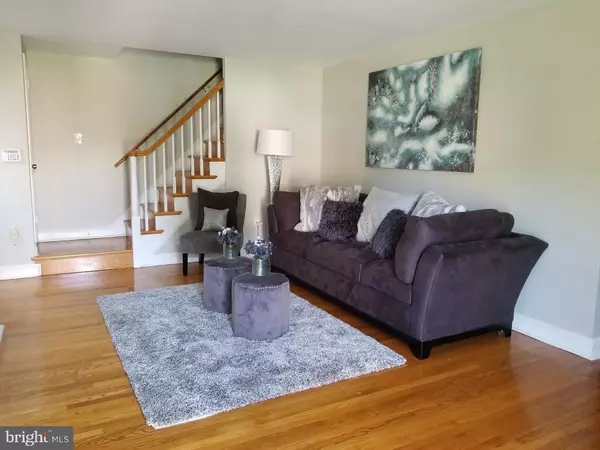For more information regarding the value of a property, please contact us for a free consultation.
Key Details
Sold Price $335,000
Property Type Single Family Home
Sub Type Detached
Listing Status Sold
Purchase Type For Sale
Square Footage 1,631 sqft
Price per Sqft $205
Subdivision Aldan
MLS Listing ID PADE2022426
Sold Date 07/06/22
Style Colonial
Bedrooms 3
Full Baths 1
Half Baths 1
HOA Y/N N
Abv Grd Liv Area 1,631
Originating Board BRIGHT
Year Built 1948
Annual Tax Amount $6,170
Tax Year 2021
Lot Size 5,663 Sqft
Acres 0.13
Lot Dimensions 62.80 x 100.00
Property Description
Welcome to this charming Colonial in Aldan! This spacious 3 bedroom, 1.5 bath home has been lovely maintained. Step inside the spacious living room with beautiful hardwoods throughout, wood fireplace, and great natural light. The flow into the dining room and adjacent kitchen gives you all the comfortable feels. The kitchen offers Gray Cabinets, Granite counters, stainless-steel appliances, gas cooking, ceramic tile floor and the back door leads to the huge fenced in rear yard, great for entertaining.
Second floor has 3 generously sized bedrooms each with ample closet space great for storage. The 3rd bedroom has a built-in walk-in closet. Full hall bath is complete on this floor.
In addition to all the wonderful features already mentioned, there is a fully finished family room with a half bathroom. Sports fans, the renovated family room is to die for and provides plenty of entertaining space and additional storage. Youll enjoy peace of mind knowing all the bones of the home have been updated within 4 years! Attached is a list of other repairs items of note. A pre-listing Home, Termite and Radon inspections were completed 4/2022 for information purposes only. Buyer may elect to do their own inspections as well.
Aldan Park steps away. Convenient to shopping and transportation.
Location
State PA
County Delaware
Area Aldan Boro (10401)
Zoning RESIDENTIAL
Rooms
Other Rooms Bedroom 1
Basement Fully Finished, Sump Pump, Heated
Interior
Interior Features Attic, Dining Area, Recessed Lighting, Tub Shower, Upgraded Countertops, Walk-in Closet(s), Wet/Dry Bar, Window Treatments, Wood Floors
Hot Water Natural Gas
Heating Hot Water
Cooling Central A/C
Fireplaces Number 1
Fireplaces Type Fireplace - Glass Doors, Wood
Equipment Dishwasher, Dryer, Microwave, Oven/Range - Gas, Refrigerator, Stainless Steel Appliances, Washer, Water Heater
Fireplace Y
Window Features Vinyl Clad,Double Pane
Appliance Dishwasher, Dryer, Microwave, Oven/Range - Gas, Refrigerator, Stainless Steel Appliances, Washer, Water Heater
Heat Source Oil
Laundry Lower Floor
Exterior
Garage Additional Storage Area, Garage - Side Entry, Garage Door Opener
Garage Spaces 2.0
Fence Rear, Vinyl
Water Access N
Accessibility None
Total Parking Spaces 2
Garage Y
Building
Lot Description Front Yard, Rear Yard, SideYard(s)
Story 2
Foundation Brick/Mortar
Sewer Public Sewer
Water Public
Architectural Style Colonial
Level or Stories 2
Additional Building Above Grade, Below Grade
New Construction N
Schools
School District William Penn
Others
Senior Community No
Tax ID 01-00-00738-00
Ownership Fee Simple
SqFt Source Assessor
Security Features Carbon Monoxide Detector(s),Smoke Detector
Acceptable Financing Cash, Conventional, FHA, VA
Listing Terms Cash, Conventional, FHA, VA
Financing Cash,Conventional,FHA,VA
Special Listing Condition Standard
Read Less Info
Want to know what your home might be worth? Contact us for a FREE valuation!

Our team is ready to help you sell your home for the highest possible price ASAP

Bought with Deborah A Cueto • Coldwell Banker Hearthside
GET MORE INFORMATION

Eric Clash
Agent & Founder of Clash Home Team | License ID: 535187
Agent & Founder of Clash Home Team License ID: 535187





