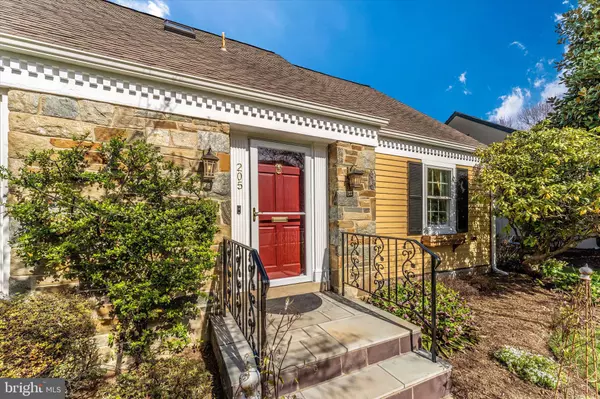For more information regarding the value of a property, please contact us for a free consultation.
Key Details
Sold Price $710,000
Property Type Single Family Home
Sub Type Detached
Listing Status Sold
Purchase Type For Sale
Square Footage 2,125 sqft
Price per Sqft $334
Subdivision Baker Park
MLS Listing ID MDFR2016870
Sold Date 05/25/22
Style Cape Cod
Bedrooms 3
Full Baths 2
Half Baths 1
HOA Y/N N
Abv Grd Liv Area 2,125
Originating Board BRIGHT
Year Built 1951
Annual Tax Amount $6,486
Tax Year 2021
Lot Size 8,750 Sqft
Acres 0.2
Lot Dimensions 70 x 125
Property Description
Quality craftsmanship throughout this updated Cape Cod adjacent to Baker Park . Features main level primary bedroom with ensuite bathroom and sitting room. Sitting room doors can be closed and used as 4th bedroom. Original hardwood flooring, crown molding and wide baseboard throughout main level. Living room includes triple window, built-in shelving and fireplace. Formal dining room, powder room, family room with custom shelving and large kitchen with center island. Kitchen and dining room both open to exceptional screened porch, paver patio and rear yard. Perfect floorplan and outdoor space for entertaining! Finished upper level features two large bedrooms and full bathroom. Plenty of storage space in the unfinished lower level. Soaring trees and mature landscaping provide exceptional privacy. Two storage sheds. Paved driveway provides off-street parking. Additional street parking available. Easy stroll to Baker Park, Culler Lake and historic downtown Frederick. Convenient to major commuter routes, shopping, dining, schools and parks.
Location
State MD
County Frederick
Zoning R6
Rooms
Other Rooms Living Room, Dining Room, Primary Bedroom, Sitting Room, Bedroom 2, Bedroom 3, Kitchen, Family Room, Foyer, Laundry, Bathroom 2, Primary Bathroom, Half Bath, Screened Porch
Basement Poured Concrete, Improved, Dirt Floor, Shelving
Main Level Bedrooms 1
Interior
Interior Features Breakfast Area, Ceiling Fan(s), Crown Moldings, Dining Area, Entry Level Bedroom, Formal/Separate Dining Room, Floor Plan - Traditional, Kitchen - Island, Recessed Lighting, Skylight(s), Wood Floors
Hot Water Electric
Heating Forced Air
Cooling Central A/C, Ceiling Fan(s), Zoned
Fireplaces Number 1
Heat Source Oil
Exterior
Exterior Feature Screened, Porch(es), Patio(s)
Garage Spaces 2.0
Waterfront N
Water Access N
View City
Accessibility None
Porch Screened, Porch(es), Patio(s)
Total Parking Spaces 2
Garage N
Building
Lot Description Front Yard, Landscaping, Level, Premium, Rear Yard, SideYard(s)
Story 3
Foundation Block, Crawl Space
Sewer Public Sewer
Water Public
Architectural Style Cape Cod
Level or Stories 3
Additional Building Above Grade, Below Grade
New Construction N
Schools
Elementary Schools Parkway
Middle Schools West Frederick
High Schools Frederick
School District Frederick County Public Schools
Others
Senior Community No
Tax ID 1102015994
Ownership Fee Simple
SqFt Source Assessor
Special Listing Condition Standard
Read Less Info
Want to know what your home might be worth? Contact us for a FREE valuation!

Our team is ready to help you sell your home for the highest possible price ASAP

Bought with Jennifer C Grove • Bach Real Estate
GET MORE INFORMATION

Eric Clash
Agent & Founder of Clash Home Team | License ID: 535187
Agent & Founder of Clash Home Team License ID: 535187





