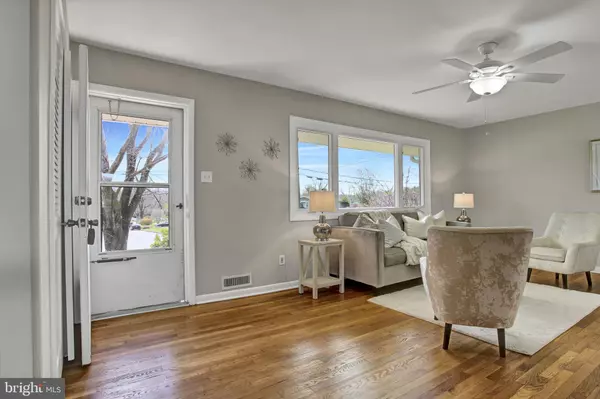For more information regarding the value of a property, please contact us for a free consultation.
Key Details
Sold Price $695,000
Property Type Single Family Home
Sub Type Detached
Listing Status Sold
Purchase Type For Sale
Square Footage 1,516 sqft
Price per Sqft $458
Subdivision Fairfax Villa
MLS Listing ID VAFX2057470
Sold Date 05/05/22
Style Split Level
Bedrooms 4
Full Baths 2
HOA Y/N N
Abv Grd Liv Area 1,086
Originating Board BRIGHT
Year Built 1962
Annual Tax Amount $6,584
Tax Year 2021
Lot Size 0.275 Acres
Acres 0.28
Property Description
OPEN HOUSE Sunday, April 17, from 1-4 PM.
Chic living never looked so good! With almost 2,000 sq ft of living space, you'll want to make this bright and beautiful home located in the sought after Fairfax Villa Community your very own. Freshly painted throughout with the on-trend Agreeable Gray , open-plan and light-filled, this property offers dream living ready for those craving the best in space, comfort and style. The four level/split single-family layout offers four good-sized bedrooms and two updated bathrooms , plus multiple gathering spaces.
Whether you relax with a good book in the living room, show off your favorite recipe in the well-equipped kitchen that features white cabinets, granite counter tops, stainless steel appliances, and a beautiful modern charcoal ceramic tile floor. Soak up the sunshine on the rear Trex deck, there is a room for every mood and occasion. A rec room is set on the lower level, and there is a spacious bedroom and a full bathroom for your guests! Need a man cave a or a space for an office away from it all? You will love the bonus room in the lower basement, it's perfect for endless possibilities. A wonderful backyard that you can access from the main level or the basement complete with a peaceful wooded outlook is just another feature that makes this home "the one".
All of this and refinished hardwood floors on the main and upper level, HVAC replaced in 2018, Energy efficient windows with a lifetime warranty installed in 2014, Trex deck installed in 2018, Water heather installed in 2018, kitchen appliances 2018. Youre also treated to an enviable location that places you only moments from everything you could need. Shopping, dining and entertainment are within easy reach and youre also close to George Mason University, Routes 50 & 29, Fairfax County Parkway, and I-66 for complete convenience.
Location
State VA
County Fairfax
Zoning 130
Rooms
Other Rooms Living Room, Dining Room, Primary Bedroom, Bedroom 2, Bedroom 3, Bedroom 4, Kitchen, Game Room, Other
Basement Connecting Stairway, Sump Pump, Full, Fully Finished, Windows
Interior
Interior Features Combination Kitchen/Living, Dining Area, Window Treatments, Wood Floors, Floor Plan - Open, Floor Plan - Traditional
Hot Water Natural Gas
Heating Forced Air, Central
Cooling Attic Fan, Central A/C, Ceiling Fan(s)
Flooring Ceramic Tile, Hardwood
Equipment Dishwasher, Disposal, Dryer, Icemaker, Oven/Range - Gas, Refrigerator, Stove, Washer
Fireplace N
Window Features Double Pane
Appliance Dishwasher, Disposal, Dryer, Icemaker, Oven/Range - Gas, Refrigerator, Stove, Washer
Heat Source Natural Gas
Laundry Basement
Exterior
Exterior Feature Deck(s)
Garage Spaces 2.0
Fence Fully
Utilities Available Cable TV Available, Electric Available, Natural Gas Available, Phone Available, Sewer Available, Water Available
Water Access N
View Trees/Woods
Roof Type Shingle
Accessibility None
Porch Deck(s)
Total Parking Spaces 2
Garage N
Building
Lot Description Backs to Trees, Front Yard, Rear Yard
Story 4
Foundation Slab
Sewer Public Sewer
Water Public
Architectural Style Split Level
Level or Stories 4
Additional Building Above Grade, Below Grade
New Construction N
Schools
School District Fairfax County Public Schools
Others
Senior Community No
Tax ID 0573 07 0276
Ownership Fee Simple
SqFt Source Assessor
Security Features Smoke Detector
Special Listing Condition Standard
Read Less Info
Want to know what your home might be worth? Contact us for a FREE valuation!

Our team is ready to help you sell your home for the highest possible price ASAP

Bought with Margaret J Czapiewski • Keller Williams Realty
GET MORE INFORMATION

Eric Clash
Agent & Founder of Clash Home Team | License ID: 535187
Agent & Founder of Clash Home Team License ID: 535187





