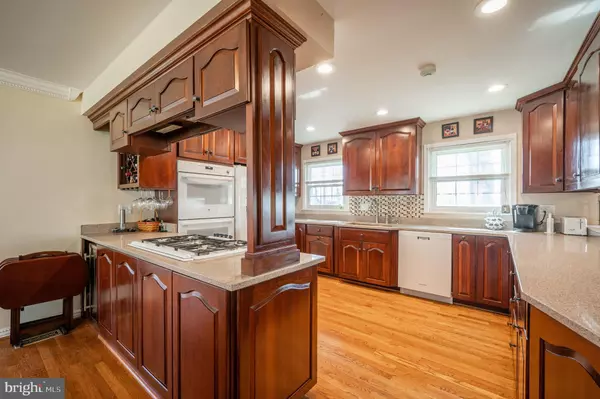For more information regarding the value of a property, please contact us for a free consultation.
Key Details
Sold Price $750,000
Property Type Single Family Home
Sub Type Detached
Listing Status Sold
Purchase Type For Sale
Square Footage 2,463 sqft
Price per Sqft $304
Subdivision Riverside Estates
MLS Listing ID VAFX2058868
Sold Date 05/04/22
Style Split Foyer
Bedrooms 4
Full Baths 3
HOA Y/N N
Abv Grd Liv Area 1,629
Originating Board BRIGHT
Year Built 1960
Annual Tax Amount $7,608
Tax Year 2021
Lot Size 0.268 Acres
Acres 0.27
Property Description
Stunning 4BR, 3BA home w/beautifully landscaped lot , brick driveway, and large deck overlooking gorgeous and fenced bkyd in lovely Mount Vernon neighborhood of Riverside Estates. The main level has hardwood floors throughout. Gorgeous kitchen w/impressive Silestone countertops, & beautiful cherry cabinets opens to an expanded living room. The living room has a large 5-paneled, double-paned bay window which offers wonderful views of a spectacular stone patio (20x20), separate brick patio (11x10) & a large accommodating deck (23x15), all perfect for entertaining. The Dining room addition is large & spectacular. It is perfect for both casual & formal dining, & also adds access to the deck. 6 paneled doors on the BRs, & closets. The Master Bedroom is elegant & has a large walk-in closet. The Master bath is spacious and has 12 ceramic tiled floor, elegant white pedestal sink & large glass shower. The 2nd & 3rd bedrooms are bright, impressive & serviced by a lovely, updated hall bath.
Downstairs, you will first notice the large, elegant family room w/wood-like laminate flooring, crown molding, & an inviting wood burning fireplace. On the left rear corner is a door that leads you to the outside stairwell & up to beautiful shrubs & flowering plants. The 4th BR has laminate flooring w/windows which offers plenty of light. The utility room also has laminate flooring w/lots of shelving.
The right front of the lower level is as nice a laundry room as you will ever find. Spacious (16x14), completely finished w/ceramic tiled flooring, plus an elevated window for egress. If this room had a closet, it could be a 5th BR. Finally, we have a large elevated crawl space, beneath the dining rm addition, which also offers a huge amount of storage space. Fabulous Mt. Vernon location just a mile to the GW Parkway for scenic commuting to D.C. and only 10 minutes to Fort Belvoir.
Location
State VA
County Fairfax
Zoning 130
Rooms
Other Rooms Living Room, Dining Room, Primary Bedroom, Bedroom 2, Bedroom 3, Bedroom 4, Kitchen, Family Room, Laundry, Utility Room, Bathroom 2, Primary Bathroom
Main Level Bedrooms 3
Interior
Interior Features Chair Railings, Crown Moldings, Dining Area, Floor Plan - Traditional, Formal/Separate Dining Room, Recessed Lighting, Wood Floors, Stall Shower, Tub Shower, Window Treatments
Hot Water Natural Gas
Heating Forced Air
Cooling Central A/C
Flooring Ceramic Tile, Hardwood, Laminated
Fireplaces Number 1
Fireplaces Type Wood
Equipment Dishwasher, Disposal, Dryer, Microwave, Cooktop, Oven - Double, Oven - Wall, Refrigerator, Washer
Fireplace Y
Window Features Bay/Bow,Double Pane
Appliance Dishwasher, Disposal, Dryer, Microwave, Cooktop, Oven - Double, Oven - Wall, Refrigerator, Washer
Heat Source Natural Gas
Laundry Has Laundry, Lower Floor
Exterior
Exterior Feature Deck(s), Patio(s)
Garage Spaces 2.0
Fence Rear
Utilities Available Cable TV Available
Waterfront N
Water Access N
Accessibility None
Porch Deck(s), Patio(s)
Total Parking Spaces 2
Garage N
Building
Story 2
Foundation Slab
Sewer Public Sewer
Water Public
Architectural Style Split Foyer
Level or Stories 2
Additional Building Above Grade, Below Grade
New Construction N
Schools
Elementary Schools Riverside
Middle Schools Whitman
High Schools Mount Vernon
School District Fairfax County Public Schools
Others
Senior Community No
Tax ID 1014 17 0003
Ownership Fee Simple
SqFt Source Assessor
Special Listing Condition Standard
Read Less Info
Want to know what your home might be worth? Contact us for a FREE valuation!

Our team is ready to help you sell your home for the highest possible price ASAP

Bought with Abbigayle Sprague • EXP Realty, LLC
GET MORE INFORMATION

Eric Clash
Agent & Founder of Clash Home Team | License ID: 535187
Agent & Founder of Clash Home Team License ID: 535187





