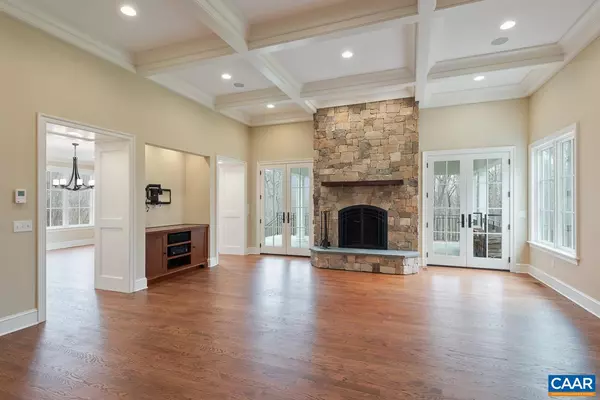For more information regarding the value of a property, please contact us for a free consultation.
Key Details
Sold Price $1,195,000
Property Type Single Family Home
Sub Type Detached
Listing Status Sold
Purchase Type For Sale
Square Footage 3,425 sqft
Price per Sqft $348
Subdivision Handley Farm Estates
MLS Listing ID 585923
Sold Date 07/24/20
Style Other
Bedrooms 4
Full Baths 3
Half Baths 1
HOA Fees $66/ann
HOA Y/N Y
Abv Grd Liv Area 3,425
Originating Board CAAR
Year Built 2015
Annual Tax Amount $11,064
Tax Year 2019
Lot Size 5.370 Acres
Acres 5.37
Property Description
Perched on a knoll with gorgeous mountain views, this stunning, 4 bedroom, 3.5 bath stone and hardiplank residence boasts superior construction with premium finishes throughout. One-level living, over 3,400 fin. square feet, wonderful open floor plan with great flow, light-filled Chef's kitchen with professional appliances, luxurious master suite with zero entry shower, his/her closets, 2 wood-burning stone fireplaces, high ceilings, hardwood flooring, and wide crown molding. Exceptional privacy provided by the nearly 100-acre adjacent estate. Great Western Albemarle location just minutes from schools, groceries, dining, and award-winning breweries and wineries. Within 10-20 minutes from conveniences of Waynesboro and Charlottesville.,Granite Counter,Maple Cabinets,Painted Cabinets,Exterior Fireplace,Fireplace in Great Room
Location
State VA
County Albemarle
Zoning RA
Rooms
Other Rooms Dining Room, Primary Bedroom, Kitchen, Foyer, Great Room, Laundry, Mud Room, Primary Bathroom, Full Bath, Half Bath, Additional Bedroom
Basement Heated, Interior Access, Partial, Rough Bath Plumb, Unfinished, Walkout Level, Windows
Main Level Bedrooms 4
Interior
Interior Features Kitchen - Island, Pantry, Recessed Lighting, Wine Storage, Entry Level Bedroom
Heating Central
Cooling Central A/C, Heat Pump(s)
Fireplaces Number 2
Fireplaces Type Stone, Wood
Equipment Washer/Dryer Hookups Only, Dishwasher, Disposal, Oven - Double, Oven/Range - Gas, Microwave, Refrigerator, Oven - Wall, Energy Efficient Appliances
Fireplace Y
Appliance Washer/Dryer Hookups Only, Dishwasher, Disposal, Oven - Double, Oven/Range - Gas, Microwave, Refrigerator, Oven - Wall, Energy Efficient Appliances
Exterior
Garage Other, Oversized
Accessibility None
Attached Garage 2
Garage Y
Building
Lot Description Sloping, Landscaping, Partly Wooded, Private, Cul-de-sac
Story 1
Foundation Block, Crawl Space
Sewer Septic Exists
Water Well
Architectural Style Other
Level or Stories 1
Additional Building Above Grade, Below Grade
New Construction N
Schools
Elementary Schools Brownsville
Middle Schools Henley
High Schools Western Albemarle
School District Albemarle County Public Schools
Others
Ownership Other
Special Listing Condition Standard
Read Less Info
Want to know what your home might be worth? Contact us for a FREE valuation!

Our team is ready to help you sell your home for the highest possible price ASAP

Bought with ELYSE R WOOD • KELLER WILLIAMS ALLIANCE - CHARLOTTESVILLE
GET MORE INFORMATION

Eric Clash
Agent & Founder of Clash Home Team | License ID: 535187
Agent & Founder of Clash Home Team License ID: 535187





