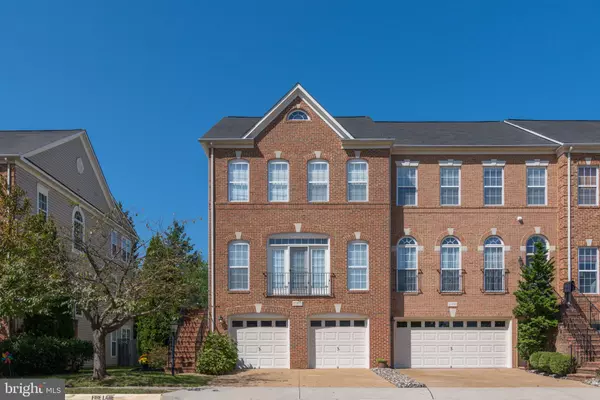For more information regarding the value of a property, please contact us for a free consultation.
Key Details
Sold Price $591,500
Property Type Townhouse
Sub Type End of Row/Townhouse
Listing Status Sold
Purchase Type For Sale
Square Footage 2,928 sqft
Price per Sqft $202
Subdivision Broadlands South
MLS Listing ID VALO422526
Sold Date 11/13/20
Style Other
Bedrooms 4
Full Baths 3
Half Baths 1
HOA Fees $174/mo
HOA Y/N Y
Abv Grd Liv Area 2,928
Originating Board BRIGHT
Year Built 2003
Annual Tax Amount $5,260
Tax Year 2020
Lot Size 3,049 Sqft
Acres 0.07
Property Description
Welcome home to this freshly-painted, end unit townhouse with 3-level bump out that offers the square footage of a single family home at a townhouse price. Upon entry, the foyer leads into a spacious living room with large floor-to-ceiling windows. Hardwood floors carry throughout the living room, dining room, breakfast area, and sunroom. The main level also offers a gourmet kitchen with maple cabinets, granite countertops, stainless steel appliances, double ovens, and recessed lighting. Enjoy relaxing on the deck that backs to tress and overlooks the fully fenced backyard. Head upstairs to unwind in the huge owner's suite with sunny sitting area, large walk-in closet, and en suite bath with double vanity, soaking tub, and separate shower. Two secondary bedrooms with vaulted ceilings, a hall bath, and laundry round out the upper level which also features brand new carpet. Head downstairs to the spacious walk out basement that also boasts a ton of natural light. Here you will find a large rec room, a fourth bedroom, another full bath, and access to the backyard. Conveniently located with easy access to the Dulles Greenway and Route 28, and just a short walk to some of Broadlands' best amenities - the largest of 3 community pools, basketball courts, playgrounds, walking trails, tennis courts, and the 5000 sqft Nature Center. This home has been lovingly maintained and is ready for it's new owner.
Location
State VA
County Loudoun
Zoning 04
Rooms
Other Rooms Living Room, Dining Room, Primary Bedroom, Bedroom 2, Bedroom 3, Bedroom 4, Kitchen, Breakfast Room, Sun/Florida Room, Laundry, Recreation Room, Bathroom 1, Bathroom 2, Primary Bathroom
Basement Walkout Level, Outside Entrance, Interior Access, Fully Finished, Garage Access, Daylight, Full
Interior
Interior Features Attic, Breakfast Area, Carpet, Crown Moldings, Dining Area, Kitchen - Eat-In, Kitchen - Gourmet, Kitchen - Island, Pantry, Soaking Tub, Stall Shower, Tub Shower, Upgraded Countertops, Wood Floors
Hot Water Natural Gas
Heating Central, Forced Air
Cooling Central A/C
Flooring Hardwood, Carpet, Ceramic Tile
Fireplaces Number 1
Fireplaces Type Gas/Propane
Equipment Built-In Microwave, Cooktop, Dishwasher, Disposal, Dryer, Oven - Double, Refrigerator, Stainless Steel Appliances, Washer
Fireplace Y
Appliance Built-In Microwave, Cooktop, Dishwasher, Disposal, Dryer, Oven - Double, Refrigerator, Stainless Steel Appliances, Washer
Heat Source Natural Gas
Laundry Upper Floor
Exterior
Garage Garage - Front Entry, Garage Door Opener
Garage Spaces 4.0
Fence Privacy, Rear
Amenities Available Basketball Courts, Bike Trail, Community Center, Common Grounds, Fitness Center, Jog/Walk Path, Pool - Outdoor, Swimming Pool, Tennis Courts, Tot Lots/Playground, Other
Waterfront N
Water Access N
View Trees/Woods
Accessibility None
Attached Garage 2
Total Parking Spaces 4
Garage Y
Building
Lot Description Backs to Trees, No Thru Street, Rear Yard
Story 3
Sewer Public Septic
Water Public
Architectural Style Other
Level or Stories 3
Additional Building Above Grade, Below Grade
New Construction N
Schools
Elementary Schools Mill Run
Middle Schools Eagle Ridge
High Schools Briar Woods
School District Loudoun County Public Schools
Others
Pets Allowed Y
HOA Fee Include Common Area Maintenance,Management,Pool(s),Reserve Funds,Snow Removal,Trash
Senior Community No
Tax ID 119260128000
Ownership Fee Simple
SqFt Source Assessor
Special Listing Condition Standard
Pets Description No Pet Restrictions
Read Less Info
Want to know what your home might be worth? Contact us for a FREE valuation!

Our team is ready to help you sell your home for the highest possible price ASAP

Bought with Christine G Richardson • Weichert Company of Virginia
GET MORE INFORMATION

Eric Clash
Agent & Founder of Clash Home Team | License ID: 535187
Agent & Founder of Clash Home Team License ID: 535187





