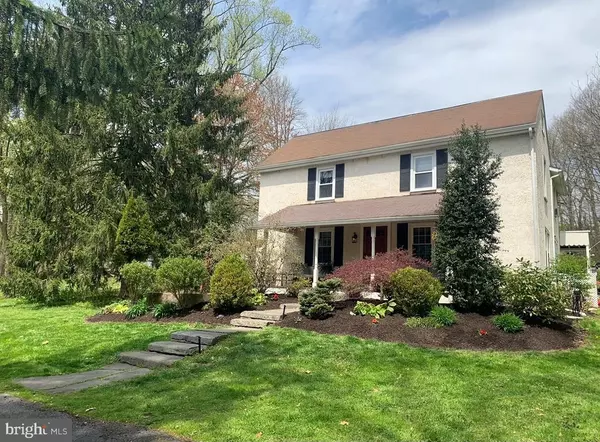For more information regarding the value of a property, please contact us for a free consultation.
Key Details
Sold Price $380,000
Property Type Single Family Home
Sub Type Detached
Listing Status Sold
Purchase Type For Sale
Square Footage 2,016 sqft
Price per Sqft $188
Subdivision None Available
MLS Listing ID PABU523822
Sold Date 05/21/21
Style Colonial
Bedrooms 3
Full Baths 2
HOA Y/N N
Abv Grd Liv Area 2,016
Originating Board BRIGHT
Year Built 1880
Annual Tax Amount $5,222
Tax Year 2020
Lot Size 2.981 Acres
Acres 2.98
Lot Dimensions 0.00 x 0.00
Property Description
Situated in the center of a lovely 2.9 acre country lot, this well-maintained 3 bedroom, 2 bath home has an inviting natural large stone walkway and a 22' X 7' front porch welcoming you to the front door. With warm hardwood flooring throughout the first floor, this home is an eclectic combination of old charm and fresh but timeless updates. The living room boasts built-in cabinets to showcase the new homeowners favorite collectibles. The dining room features a pellet stove that warms almost the entire home. The kitchen opens to the family room offering a practical 22'X15' entertaining space. The kitchen has distinctive stone tile backsplash, quartz countertops, gas cooking, contemporary lighting, ample counterspace and cabinets galore. The refrigerator is cleverly tucked into the wall, allowing for extra living space. A classic stairway leads to the 2nd floor. The master bedroom has a ceiling fan and bathroom with shower. Two additional bedrooms, laundry room and a hall bath complete the 2nd floor. A mudroom by the backdoor is a great catch-all for boots and coats and leads to a striking 13'X15' hardscaped patio with planters and a vast unobstructed backyard view. Two fantastic recent additions to this home are the installation of central air and a noteworthy 30'X30' oversized two-bay pole barn with 8 doors and 2nd story walk-up storage space. Other special features include new master bathroom and laundry room flooring, replacement windows throughout, pellet stove which warms the entire home, new electric panel, dedicated wiring for a generator, practical upper floor laundry, large storage shed in the backyard, gutter guards on house and garage, and walk-up attic. Although five minutes from great shopping areas and restaurants, 625 Rich Hill is that peaceful spot you will want to call "home." Two photos uploaded were from last spring when the landscaping was in full bloom. Tastefully decorated and a pleasure to show. Sellers spouse is a real estate agent. Listing Agent is related to Seller. All offers to be received by 4/9/2021 at 7 pm.
Location
State PA
County Bucks
Area Richland Twp (10136)
Zoning RA
Rooms
Other Rooms Living Room, Dining Room, Primary Bedroom, Bedroom 2, Bedroom 3, Kitchen, Family Room, Laundry, Mud Room, Primary Bathroom, Full Bath
Basement Unfinished, Partial
Interior
Interior Features Attic, Built-Ins, Ceiling Fan(s), Dining Area, Formal/Separate Dining Room, Primary Bath(s), Stall Shower, Tub Shower, Wood Floors, Recessed Lighting
Hot Water Oil
Heating Hot Water, Heat Pump - Electric BackUp
Cooling Central A/C
Equipment Built-In Microwave, Built-In Range, Dishwasher, Dryer, Oven/Range - Gas, Washer, Refrigerator
Fireplace N
Window Features Replacement
Appliance Built-In Microwave, Built-In Range, Dishwasher, Dryer, Oven/Range - Gas, Washer, Refrigerator
Heat Source Oil, Wood
Laundry Upper Floor
Exterior
Exterior Feature Patio(s), Porch(es)
Garage Additional Storage Area, Garage - Side Entry, Garage Door Opener, Oversized
Garage Spaces 10.0
Water Access N
Accessibility None
Porch Patio(s), Porch(es)
Total Parking Spaces 10
Garage Y
Building
Story 2
Sewer On Site Septic
Water Well
Architectural Style Colonial
Level or Stories 2
Additional Building Above Grade, Below Grade
New Construction N
Schools
School District Quakertown Community
Others
Senior Community No
Tax ID 36-038-066
Ownership Fee Simple
SqFt Source Assessor
Special Listing Condition Standard
Read Less Info
Want to know what your home might be worth? Contact us for a FREE valuation!

Our team is ready to help you sell your home for the highest possible price ASAP

Bought with Paul R Thompson • Coldwell Banker Realty
GET MORE INFORMATION

Eric Clash
Agent & Founder of Clash Home Team | License ID: 535187
Agent & Founder of Clash Home Team License ID: 535187





