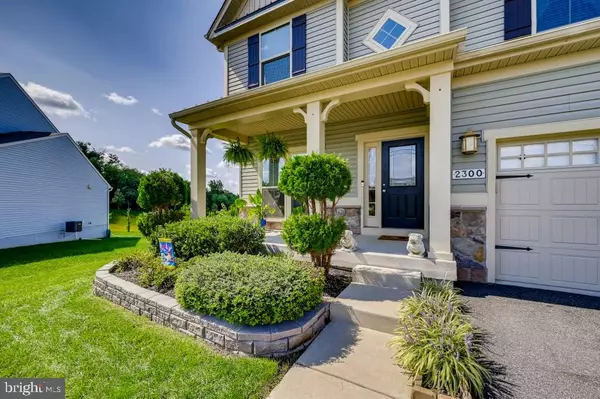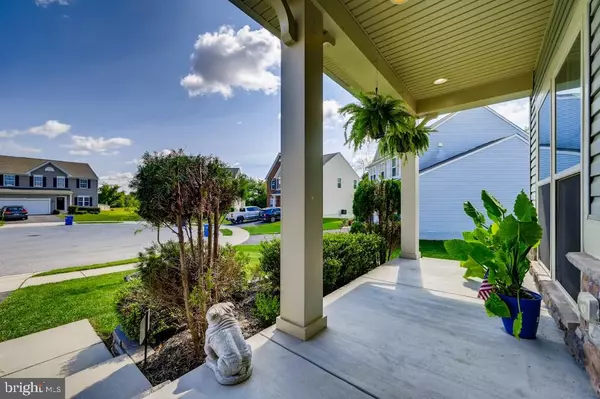For more information regarding the value of a property, please contact us for a free consultation.
Key Details
Sold Price $452,000
Property Type Single Family Home
Sub Type Detached
Listing Status Sold
Purchase Type For Sale
Square Footage 2,072 sqft
Price per Sqft $218
Subdivision None Available
MLS Listing ID MDHR2003694
Sold Date 10/29/21
Style Colonial
Bedrooms 3
Full Baths 2
Half Baths 1
HOA Fees $34/mo
HOA Y/N Y
Abv Grd Liv Area 2,072
Originating Board BRIGHT
Year Built 2014
Annual Tax Amount $5,383
Tax Year 2021
Property Description
2300 Julie court.has it all..and just 7 years young! ..If you are either coming home from a long,stressful day at work-or telecommuting- this home is your perfect choice. Located on a premium corner lot. This Colonial offers all the upgrades-engineered hardwood floors grace the entire first level- a formal living room with crown & chair molding, a family room with a floor to ceiling Stone gas fireplace, an expansive kitchen with granite overload-a breakfast bar and an attached kitchen island, Tons of cabinets, Stainless appliances, a gas cooktop and a double wall oven, The morning room is perfect for dining-the vaulted ceiling is complemented by a custom chandelier crafted in the Lancaster amish country. Now you are just steps down to your own private oasis- one that the seller has spared no expense to create -and an entertainment paradise! Beginning with the stamped concrete patio surrounding the free form inground salt-water pool with a picturesque waterfall and a tanning deck in pool with detachable umbrella. A nearby gazebo is firmly anchored ,there are 2 firepit areas(wood/ gas), additional dining & grilling space and plenty of yard for play. Beautifully landscaped with plants & flowers and is so private due to 8ft arborvitae and Leland cypress. Fully fenced (Black aluminum fencing with two gates) and lot backs to the conservation area. Did I mention the 7 person Hot-tub? with lattice privacy & pergola ?
There is more ... an upper level with 3 bedrooms and Loft (home office area,perhaps?)-Tiled upgraded baths-the master with a double vanity, separate shower and soaking tub .A full unfinished Lower level has a with a rough in for full bath , a Smart panel for whole home wiring , and a passive radon mitigation in place and tons of space for storage. Visit today-and make this little bit of heaven on earth yours!
********Monday-Friday showings begin after 3pm. Saturday & Sunday, anytime*****
Location
State MD
County Harford
Zoning R2
Rooms
Other Rooms Living Room, Primary Bedroom, Bedroom 2, Bedroom 3, Kitchen, Family Room, Basement, Breakfast Room, Loft, Bathroom 2, Primary Bathroom
Basement Connecting Stairway, Heated, Rough Bath Plumb, Windows, Sump Pump
Interior
Interior Features Kitchen - Island, Bar, Breakfast Area, Carpet, Ceiling Fan(s), Crown Moldings, Family Room Off Kitchen, Floor Plan - Open, Kitchen - Gourmet, Pantry, Recessed Lighting, Soaking Tub, Upgraded Countertops, Walk-in Closet(s), WhirlPool/HotTub, Window Treatments, Wood Floors, Other
Hot Water Other, Electric
Heating Forced Air
Cooling Central A/C, Ceiling Fan(s)
Flooring Engineered Wood
Fireplaces Number 1
Fireplaces Type Gas/Propane, Mantel(s), Stone
Equipment Built-In Microwave, Dishwasher, Disposal, Dryer, Dryer - Front Loading, ENERGY STAR Refrigerator, Oven - Double, Oven - Single, Cooktop, Refrigerator, Stainless Steel Appliances, Washer, Washer - Front Loading, Water Heater
Fireplace Y
Appliance Built-In Microwave, Dishwasher, Disposal, Dryer, Dryer - Front Loading, ENERGY STAR Refrigerator, Oven - Double, Oven - Single, Cooktop, Refrigerator, Stainless Steel Appliances, Washer, Washer - Front Loading, Water Heater
Heat Source Other, Natural Gas
Exterior
Exterior Feature Patio(s)
Garage Garage - Front Entry, Inside Access, Oversized
Garage Spaces 2.0
Fence Fully, Other
Pool Concrete, In Ground, Saltwater
Amenities Available Common Grounds
Waterfront N
Water Access N
Roof Type Shingle,Composite
Accessibility Other
Porch Patio(s)
Attached Garage 2
Total Parking Spaces 2
Garage Y
Building
Lot Description Corner, No Thru Street, Premium, Cul-de-sac
Story 3
Foundation Passive Radon Mitigation
Sewer Public Septic, Public Sewer
Water Public
Architectural Style Colonial
Level or Stories 3
Additional Building Above Grade, Below Grade
Structure Type Vaulted Ceilings
New Construction N
Schools
School District Harford County Public Schools
Others
Senior Community No
Ownership Fee Simple
SqFt Source Estimated
Security Features Security System
Special Listing Condition Standard
Read Less Info
Want to know what your home might be worth? Contact us for a FREE valuation!

Our team is ready to help you sell your home for the highest possible price ASAP

Bought with Daniel M Carson • American Premier Realty, LLC
GET MORE INFORMATION

Eric Clash
Agent & Founder of Clash Home Team | License ID: 535187
Agent & Founder of Clash Home Team License ID: 535187





