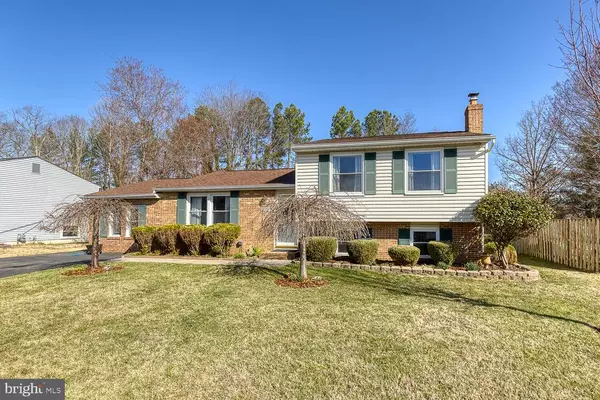For more information regarding the value of a property, please contact us for a free consultation.
Key Details
Sold Price $600,000
Property Type Single Family Home
Sub Type Detached
Listing Status Sold
Purchase Type For Sale
Square Footage 1,304 sqft
Price per Sqft $460
Subdivision Chalet Woods
MLS Listing ID VAFX1188486
Sold Date 05/06/21
Style Split Level
Bedrooms 3
Full Baths 2
Half Baths 1
HOA Y/N N
Abv Grd Liv Area 1,304
Originating Board BRIGHT
Year Built 1975
Annual Tax Amount $4,996
Tax Year 2021
Lot Size 10,519 Sqft
Acres 0.24
Property Description
Sophisticated and Remodeled Split-Level Home in Centreville! Located in a quiet and friendly neighborhood, this spacious 3BR/2.5BA, abode beautifully rests on a neatly manicured 0.24-acre lot. Approaching the late midcentury home, you are delightfully captivated by the welcoming warmth of the vernacular architectural elements, while the backdrop of mature trees offers a truly tranquil vibe. Once inside the home, you find a sizeable living room, gorgeous hardwood floors, premium fixtures, a modern color palette, and tons of glimmering natural light.The open concept, gourmet kitchen invites entertainment possibilities with stainless-steel appliances, sparkling granite countertops, center island w/seating, gas range, tile backsplash, French door refrigerator, white shaker cabinetry, recessed lighting, and an adjoining dining area. For party-ready summers, the double doors lead to a fabulously level and fully enclosed backyard featuring a raised wood deck, concrete patio, and a sprawling greenspace. After vegetable gardening or playing with the kiddos in the backyard, the master bedroom beckons relaxation with tons of closet space and a renovated (2020) en suite w/shower and chic storage vanity! Three additional bedrooms offer guests and children accommodating comfort, while also being flexible for use as offices, gyms, or playrooms. As a bonus, the home borders the elementary school, so your little star pupils can get to school fast and easy! Other features: detached 2-car garage, long and wide paved driveway for extra parking, laundry area, NO HOA, newer roof (2016), newer HVAC (2017), new hardwood floors (2017), two-bathroom remodels (2020), new French doors (2020), new sump system (2020), close to shopping, parks, schools, and restaurants, and much more!
Location
State VA
County Fairfax
Zoning 131
Rooms
Other Rooms Living Room, Primary Bedroom, Bedroom 2, Bedroom 3, Bedroom 4, Kitchen, Laundry, Recreation Room, Bathroom 2, Bathroom 3, Primary Bathroom
Basement Daylight, Full, Fully Finished
Main Level Bedrooms 1
Interior
Hot Water Natural Gas
Heating Forced Air
Cooling Central A/C
Fireplaces Number 1
Heat Source Natural Gas
Exterior
Garage Garage - Front Entry, Oversized
Garage Spaces 2.0
Waterfront N
Water Access N
Accessibility None
Total Parking Spaces 2
Garage Y
Building
Lot Description Backs to Trees, Front Yard, Landscaping, Rear Yard
Story 3
Sewer Public Sewer
Water Public
Architectural Style Split Level
Level or Stories 3
Additional Building Above Grade, Below Grade
New Construction N
Schools
Elementary Schools Call School Board
Middle Schools Call School Board
High Schools Call School Board
School District Fairfax County Public Schools
Others
Senior Community No
Tax ID 0532 03 0191
Ownership Fee Simple
SqFt Source Assessor
Horse Property N
Special Listing Condition Standard
Read Less Info
Want to know what your home might be worth? Contact us for a FREE valuation!

Our team is ready to help you sell your home for the highest possible price ASAP

Bought with WILLIAM T THIEU • Pearson Smith Realty, LLC
GET MORE INFORMATION

Eric Clash
Agent & Founder of Clash Home Team | License ID: 535187
Agent & Founder of Clash Home Team License ID: 535187





