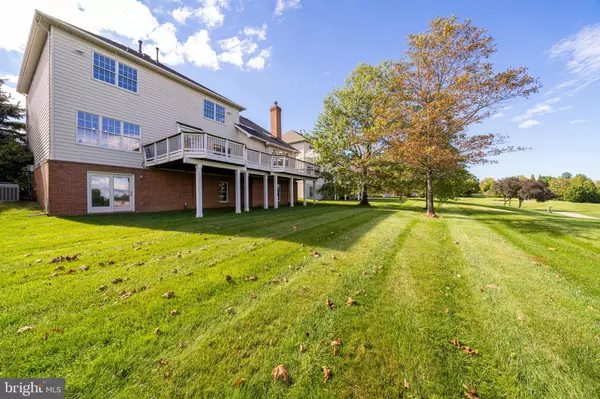For more information regarding the value of a property, please contact us for a free consultation.
Key Details
Sold Price $949,000
Property Type Single Family Home
Sub Type Detached
Listing Status Sold
Purchase Type For Sale
Square Footage 3,258 sqft
Price per Sqft $291
Subdivision Belmont Country Club
MLS Listing ID VALO2008998
Sold Date 10/20/21
Style Colonial
Bedrooms 4
Full Baths 2
Half Baths 1
HOA Fees $315/mo
HOA Y/N Y
Abv Grd Liv Area 3,258
Originating Board BRIGHT
Year Built 2000
Annual Tax Amount $7,669
Tax Year 2021
Lot Size 10,454 Sqft
Acres 0.24
Property Description
Rare opportunity to purchase a Gorgeous Brick Home in the gated community of Belmont Country Club backing to the GOLF COURSE! Enjoy STUNNING views inside and out whether relaxing or entertaining on the spacious, composite Deck or inside from the abundance of Windows spanning the rear of the home. The Main Level of this sought after Columbia Federal Model opens to a dramatic two-story Foyer, has Hardwood flooring throughout, beautiful New Light Fixtures, extensive Molding, and EXTENDED FAMILY ROOM with Brick Fireplace, Mantle, Palladian Windows on both sides, a large Bay Window overlooking the Golf Course, a Vaulted Ceiling with Skylights, and a Second Back Staircase to the upper level. The Gourmet Kitchen with New Stainless Steel appliances, tons of White Cabinets, Granite, and an Island, has a large Breakfast Area with access to the Deck and is open to the Family Room. The lovely Dining Room, Living Room, coveted Library/Office, Powder Room, and Laundry/Mud Room are all included in this flowing main floor plan. The Upper Level has a Grand two-door entry to the Luxury Primary Bedroom Suite with hardwood floors, sitting Room, Tray Ceiling, Enormous Walk-in Closet, and Bathroom with separate Soaking Tub and Shower and Water Closet. The three additional Bedrooms are all Spacious and Bright and the hallway Bathroom has a double sink vanity. The WALK-OUT lower level with rough-in plumbing is a blank canvas waiting for your Custom Design! This bright, desirable level has enough space for a Recreation Room, Bedroom, Full Bathroom, Movie Theater/in-home Gym/Craft Room and could even be an In-Law or Au-Pair Suite. Freshly painted from top to bottom, Newer Roof, HVAC and Water Heater, move-in ready!! Don't miss out on all the fabulous amenities Belmont Country Club has to offer including landscape maintenance, internet and cable. This wonderful location is close to the Club House, Pool, Fitness Center, Playground, and Shopping.
Location
State VA
County Loudoun
Zoning 19
Rooms
Other Rooms Living Room, Dining Room, Primary Bedroom, Bedroom 2, Bedroom 3, Bedroom 4, Kitchen, Family Room, Basement, Library, Laundry, Bathroom 2, Primary Bathroom
Basement Full, Heated, Interior Access, Outside Entrance, Rough Bath Plumb, Space For Rooms, Sump Pump, Unfinished, Walkout Level
Interior
Interior Features Additional Stairway, Attic, Breakfast Area, Carpet, Ceiling Fan(s), Crown Moldings, Family Room Off Kitchen, Floor Plan - Open, Kitchen - Eat-In, Kitchen - Gourmet, Kitchen - Island, Kitchen - Table Space, Pantry, Primary Bath(s), Recessed Lighting, Skylight(s), Soaking Tub, Stall Shower, Tub Shower, Walk-in Closet(s), Window Treatments, Wood Floors, Chair Railings, Upgraded Countertops
Hot Water Natural Gas
Heating Forced Air
Cooling Central A/C
Flooring Hardwood, Ceramic Tile, Carpet
Fireplaces Number 1
Fireplaces Type Brick, Fireplace - Glass Doors, Mantel(s)
Equipment Built-In Microwave, Dishwasher, Disposal, Dryer, Exhaust Fan, Icemaker, Oven - Self Cleaning, Oven/Range - Gas, Refrigerator, Stainless Steel Appliances, Water Heater, Washer - Front Loading
Furnishings No
Fireplace Y
Window Features Bay/Bow,Casement,Double Hung,Double Pane,Low-E,Palladian,Screens,Skylights,Sliding
Appliance Built-In Microwave, Dishwasher, Disposal, Dryer, Exhaust Fan, Icemaker, Oven - Self Cleaning, Oven/Range - Gas, Refrigerator, Stainless Steel Appliances, Water Heater, Washer - Front Loading
Heat Source Natural Gas
Laundry Dryer In Unit, Has Laundry, Main Floor, Washer In Unit
Exterior
Exterior Feature Deck(s)
Garage Inside Access, Garage Door Opener
Garage Spaces 2.0
Amenities Available Baseball Field, Basketball Courts, Club House, Common Grounds, Exercise Room, Fitness Center, Gated Community, Golf Course Membership Available, Jog/Walk Path, Pool - Outdoor, Swimming Pool, Tennis Courts, Tot Lots/Playground, Volleyball Courts, Cable
Water Access N
View Golf Course, Garden/Lawn
Roof Type Architectural Shingle
Street Surface Black Top,Paved
Accessibility None
Porch Deck(s)
Attached Garage 2
Total Parking Spaces 2
Garage Y
Building
Lot Description Cul-de-sac, Front Yard, Landscaping, Level, Rear Yard, SideYard(s)
Story 3
Foundation Brick/Mortar
Sewer Public Sewer
Water Public
Architectural Style Colonial
Level or Stories 3
Additional Building Above Grade, Below Grade
Structure Type 2 Story Ceilings,9'+ Ceilings,Dry Wall,Tray Ceilings,Vaulted Ceilings
New Construction N
Schools
Elementary Schools Newton-Lee
Middle Schools Belmont Ridge
High Schools Riverside
School District Loudoun County Public Schools
Others
HOA Fee Include Broadband,Cable TV,Common Area Maintenance,High Speed Internet,Insurance,Lawn Care Front,Lawn Care Rear,Lawn Care Side,Lawn Maintenance,Management,Pool(s),Recreation Facility,Reserve Funds,Road Maintenance,Security Gate,Snow Removal,Trash
Senior Community No
Tax ID 083158638000
Ownership Fee Simple
SqFt Source Assessor
Security Features Security Gate,Smoke Detector
Special Listing Condition Standard
Read Less Info
Want to know what your home might be worth? Contact us for a FREE valuation!

Our team is ready to help you sell your home for the highest possible price ASAP

Bought with Kurk Lew • Evergreen Properties
GET MORE INFORMATION

Eric Clash
Agent & Founder of Clash Home Team | License ID: 535187
Agent & Founder of Clash Home Team License ID: 535187





