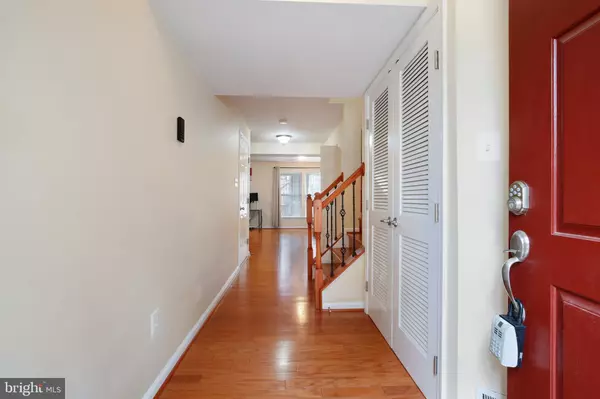For more information regarding the value of a property, please contact us for a free consultation.
Key Details
Sold Price $429,000
Property Type Condo
Sub Type Condo/Co-op
Listing Status Sold
Purchase Type For Sale
Square Footage 1,920 sqft
Price per Sqft $223
Subdivision Cloverleaf
MLS Listing ID MDMC2010508
Sold Date 09/22/21
Style Side-by-Side
Bedrooms 3
Full Baths 2
Half Baths 1
Condo Fees $145/mo
HOA Y/N N
Abv Grd Liv Area 1,920
Originating Board BRIGHT
Year Built 1998
Annual Tax Amount $3,806
Tax Year 2021
Property Description
Stunning home nestled into one of the sweetest spots in Cloverleaf, backing to open greenspace. New roof in 2020 & quality upgrades you'll appreciate from top to bottom. Coveted layout offers effortless entry from your garage or private driveway. No more lugging your groceries up flights of steps in the rain! Durable, engineered wood floors on the entry level make this huge, sunny recreation space easy to enjoy. Elegant, iron balusters lead you up the stairs to the open concept main level that's been tastefully renovated. Granite countertops adorn white cabinets. Skillfull tilework in the glass backsplash boasting a decorative inlay. Viking gas range and french door fridge with in door water dispenser that even makes crushed ice. Gorgeous Handsome stone topped island provides a well located serving space between kitchen and dining spaces. Sunny, spacious dining room opens to a terrific, two story deck. Huge living room with adjacent powder room offers so much space to stretch out and relax or entertain. Updated powder room completes this level. Hardwood floors throughout this level continue up the stairs to the bedroom level. Primary bedroom suite is decked out with hardwood floors and the closet you've been dreaming of. Exceptionally renovated hall bathroom boasts a stone top vanity. Elegant tile work continues in the luxurious shower that offers a built in, tiled shower shelf & decorative tile inlay. Two additional bedrooms both offer ceiling fans. Fully fenced, backyard paradise to enjoy this fall with a stunning two story deck. Plenty of space to hang a hammock below to enjoy the peace & quiet or two stories of deck space to safely entertain outdoors! Plentiful guest parking for entertaining and well managed grounds, even though the monthly condo fee is only $145. You don't even have to cut the grass inside your private backyard, property management will do it for you! The Crystal Rock Trail entrance is two blocks away. 270 & endless shopping/dining options are minutes away. This is the lifestyle & location you've been looking for... at an affordable price!
Location
State MD
County Montgomery
Zoning RESIDENTIAL
Interior
Interior Features Attic, Ceiling Fan(s), Chair Railings, Combination Dining/Living, Combination Kitchen/Dining, Combination Kitchen/Living, Floor Plan - Open, Kitchen - Gourmet, Kitchen - Island, Primary Bath(s), Upgraded Countertops, Walk-in Closet(s), Wood Floors
Hot Water Natural Gas
Heating Forced Air
Cooling Central A/C, Heat Pump(s)
Equipment Built-In Microwave, Commercial Range
Appliance Built-In Microwave, Commercial Range
Heat Source Natural Gas
Exterior
Garage Additional Storage Area, Garage - Front Entry, Garage Door Opener, Inside Access
Garage Spaces 1.0
Amenities Available Other, Jog/Walk Path, Common Grounds
Waterfront N
Water Access N
Accessibility None
Attached Garage 1
Total Parking Spaces 1
Garage Y
Building
Story 3
Sewer Public Sewer
Water Public
Architectural Style Side-by-Side
Level or Stories 3
Additional Building Above Grade, Below Grade
New Construction N
Schools
Elementary Schools Waters Landing
Middle Schools Martin Luther King Jr.
High Schools Seneca Valley
School District Montgomery County Public Schools
Others
Pets Allowed Y
HOA Fee Include Common Area Maintenance,Snow Removal,Trash
Senior Community No
Tax ID 160203228142
Ownership Condominium
Special Listing Condition Standard
Pets Description No Pet Restrictions
Read Less Info
Want to know what your home might be worth? Contact us for a FREE valuation!

Our team is ready to help you sell your home for the highest possible price ASAP

Bought with Kellie Plucinski • Long & Foster Real Estate, Inc.
GET MORE INFORMATION

Eric Clash
Agent & Founder of Clash Home Team | License ID: 535187
Agent & Founder of Clash Home Team License ID: 535187





