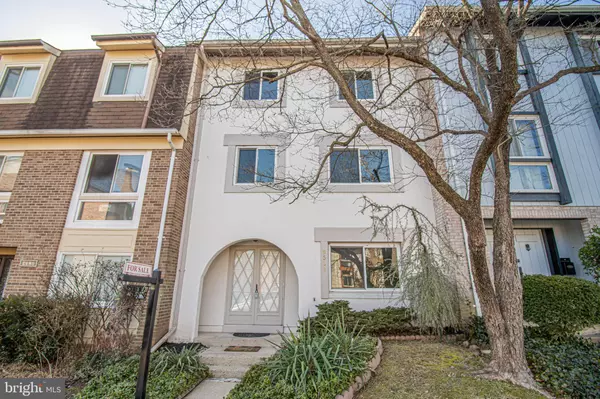For more information regarding the value of a property, please contact us for a free consultation.
Key Details
Sold Price $557,000
Property Type Townhouse
Sub Type Interior Row/Townhouse
Listing Status Sold
Purchase Type For Sale
Square Footage 2,098 sqft
Price per Sqft $265
Subdivision Blakeview
MLS Listing ID VAFX1175648
Sold Date 02/26/21
Style Contemporary
Bedrooms 4
Full Baths 3
Half Baths 1
HOA Fees $109/mo
HOA Y/N Y
Abv Grd Liv Area 2,098
Originating Board BRIGHT
Year Built 1972
Annual Tax Amount $4,770
Tax Year 2020
Lot Size 1,507 Sqft
Acres 0.03
Property Description
LOCATION LOCATION LOCATION! OAKTON HS, Close to VIENNA METRO and Bus Stop. Walking distance from the new Scout on the Circle with Giant Foods and shopping. Stunning 4 bedroom 3 1/2 bath house has been COMPLETELY REMODELED with NEW FLOORING, entire interior FRESHLY PAINTED, all NEW BATHROOMS, Brand NEW KITCHEN, NEW LIGHTING FIXTURES plus RECESSED LIGHTING ADDED, NEW INTERIOR DOORS and large NEW PANTRY installed. The lower level has all NEW LUXURY VINYL FLOORING with a large foyer, family room , bedroom, REMODELED full bath and laundry. The main level has a large living room with doors to the fenced in yard with patio and shed, COMPLETELY REMODELED KITCHEN with white cabinets, granite, NEW STAINLESS STEEL APPLIANCES and large pantry. There's an adjoining dining room with a new chandelier and a powder room. Upstairs, the primary bedroom has hardwood floors, new vanity FULLY REMODELED EN-SUITE BATHROOM. There are 2 additional bedrooms upstairs with hardwood floors and a second full bath that has been COMPLETELY REMODELED.
Location
State VA
County Fairfax
Zoning 213
Direction Northeast
Rooms
Other Rooms Living Room, Dining Room, Primary Bedroom, Bedroom 2, Bedroom 3, Bedroom 4, Kitchen, Family Room, Laundry, Bathroom 2, Bathroom 3, Primary Bathroom, Half Bath
Interior
Interior Features Entry Level Bedroom, Floor Plan - Open, Kitchen - Gourmet, Kitchen - Table Space, Pantry, Recessed Lighting, Upgraded Countertops, Wood Floors
Hot Water Natural Gas
Heating Central
Cooling Central A/C
Flooring Hardwood, Other, Ceramic Tile
Equipment Built-In Microwave, Dishwasher, Disposal, Dryer, Exhaust Fan, Icemaker, Refrigerator, Stainless Steel Appliances, Stove, Washer, Water Heater
Furnishings No
Fireplace N
Appliance Built-In Microwave, Dishwasher, Disposal, Dryer, Exhaust Fan, Icemaker, Refrigerator, Stainless Steel Appliances, Stove, Washer, Water Heater
Heat Source Natural Gas
Laundry Lower Floor
Exterior
Exterior Feature Patio(s)
Garage Spaces 2.0
Parking On Site 2
Fence Rear
Waterfront N
Water Access N
Roof Type Asphalt
Accessibility None
Porch Patio(s)
Total Parking Spaces 2
Garage N
Building
Story 3
Sewer Public Sewer
Water Public
Architectural Style Contemporary
Level or Stories 3
Additional Building Above Grade, Below Grade
New Construction N
Schools
Elementary Schools Mosaic
Middle Schools Thoreau
High Schools Oakton
School District Fairfax County Public Schools
Others
Senior Community No
Tax ID 0483 27 0075
Ownership Fee Simple
SqFt Source Assessor
Horse Property N
Special Listing Condition Standard
Read Less Info
Want to know what your home might be worth? Contact us for a FREE valuation!

Our team is ready to help you sell your home for the highest possible price ASAP

Bought with Michelle Walker • Redfin Corporation
GET MORE INFORMATION

Eric Clash
Agent & Founder of Clash Home Team | License ID: 535187
Agent & Founder of Clash Home Team License ID: 535187





