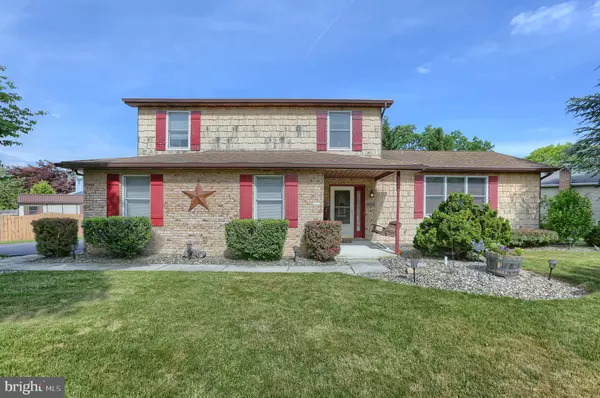For more information regarding the value of a property, please contact us for a free consultation.
Key Details
Sold Price $256,100
Property Type Single Family Home
Sub Type Detached
Listing Status Sold
Purchase Type For Sale
Square Footage 2,582 sqft
Price per Sqft $99
Subdivision Goose Valley Lake
MLS Listing ID PADA122558
Sold Date 08/28/20
Style Traditional
Bedrooms 3
Full Baths 2
Half Baths 1
HOA Fees $10/ann
HOA Y/N Y
Abv Grd Liv Area 1,958
Originating Board BRIGHT
Year Built 1984
Annual Tax Amount $4,048
Tax Year 2019
Lot Size 0.300 Acres
Acres 0.3
Property Description
Don't miss out on this lovingly maintained, move-in ready home on a corner lot in popular Goose Valley Lake community. Features include a full wall, mountain stone, wood burning fireplace in the 1st floor Family Room: The kitchen boasts tile backsplash, tile floor, large island and pantry closet. There are 3 bedrooms on the 2nd floor hi-lighted by the huge master bedroom and the recently re-modeled master bathroom that has tile floor and hard solid surface vanity tops. Both upstairs full bathrooms have double vanities. The finished lower level is perfect for a man cave or play room. You can relax on your screened in back deck that overlooks the fenced in back yard.
Location
State PA
County Dauphin
Area Lower Paxton Twp (14035)
Zoning RESIDENTIAL
Rooms
Other Rooms Living Room, Dining Room, Primary Bedroom, Bedroom 2, Bedroom 3, Kitchen, Family Room, Den, Bathroom 2, Primary Bathroom, Screened Porch
Basement Fully Finished
Interior
Hot Water Electric
Heating Forced Air, Heat Pump(s)
Cooling Central A/C
Fireplaces Number 1
Fireplaces Type Stone, Wood
Equipment Built-In Microwave, Dryer - Electric, Oven/Range - Electric, Refrigerator, Washer, Dishwasher
Fireplace Y
Appliance Built-In Microwave, Dryer - Electric, Oven/Range - Electric, Refrigerator, Washer, Dishwasher
Heat Source Electric
Laundry Lower Floor
Exterior
Garage Garage Door Opener, Garage - Side Entry
Garage Spaces 2.0
Fence Fully
Waterfront N
Water Access N
Accessibility None
Attached Garage 2
Total Parking Spaces 2
Garage Y
Building
Lot Description Corner
Story 2
Sewer Public Sewer
Water Well
Architectural Style Traditional
Level or Stories 2
Additional Building Above Grade, Below Grade
New Construction N
Schools
High Schools Central Dauphin
School District Central Dauphin
Others
HOA Fee Include Common Area Maintenance
Senior Community No
Tax ID 35-027-117-000-0000
Ownership Fee Simple
SqFt Source Estimated
Acceptable Financing FHA, VA, Conventional, Cash
Listing Terms FHA, VA, Conventional, Cash
Financing FHA,VA,Conventional,Cash
Special Listing Condition Standard
Read Less Info
Want to know what your home might be worth? Contact us for a FREE valuation!

Our team is ready to help you sell your home for the highest possible price ASAP

Bought with Tim Petrina • Joy Daniels Real Estate Group, Ltd
GET MORE INFORMATION

Eric Clash
Agent & Founder of Clash Home Team | License ID: 535187
Agent & Founder of Clash Home Team License ID: 535187





