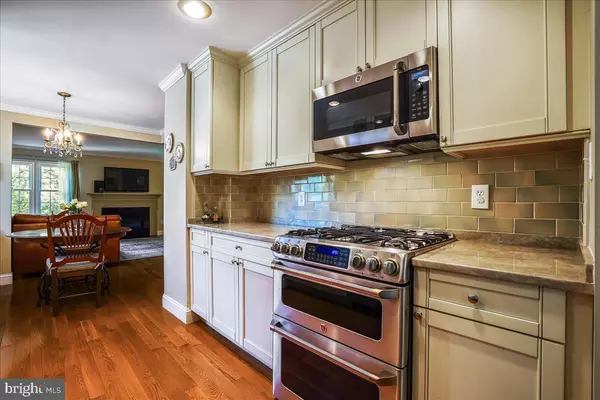For more information regarding the value of a property, please contact us for a free consultation.
Key Details
Sold Price $864,000
Property Type Townhouse
Sub Type End of Row/Townhouse
Listing Status Sold
Purchase Type For Sale
Square Footage 2,332 sqft
Price per Sqft $370
Subdivision Westmoreland Square
MLS Listing ID VAFX1208116
Sold Date 07/13/21
Style Colonial
Bedrooms 3
Full Baths 3
Half Baths 1
HOA Fees $146/qua
HOA Y/N Y
Abv Grd Liv Area 1,832
Originating Board BRIGHT
Year Built 1971
Annual Tax Amount $9,005
Tax Year 2021
Lot Size 2,920 Sqft
Acres 0.07
Property Description
PRIME LOCATION OVERLOOKIG PARKLAND IN HIGHLY SOUGHT-AFTER WESTMORELAND SQUARE, CONVENIENTLY LOCATED BETWEEN FALLS CHURCH CITY AND DOWNTOWN MCLEAN. THIS ENTIRE HOME HAS BEEN UPDATED WITH METICULOUS ATTENTION TO DETAIL AND OFFERS NEARLY 2,400 FINISHED SQUARE FEET OF LIVING SPACE. ARCHITECTURAL ROOF 2017, REPLACEMENT WINDOWS 2011. THE INVITING FOYER OPENS UP TO A FORMAL DINING ROOM. THE BEAUTIFULLY-RENOVATED KITCHEN AND BREAKFAST AREA FEATURES HIGH-END CABINETS WITH PULL-OUT DRAWERS., GRANITE COUNTERTOPS, HAND-PAINTED TILE BACKSPLASH, GE CAFE STAINLESS APPLIANCES, INCLUDING 5-BURNER GAS RANGE WITH DOUBLE OVEN, AND BUILT IN MICROWAVE/CONVECTION OVEN, FRENCH-DOOR REFRIGERATOR, AND DISHWASHER. THE SPACIOUS LIVING ROOM FEATURES A WOOD-BURNING FIREPLACE AND DOUBLE WINDOWS WITH TREED VIEW OF PARKLAND BEYOND. THE LARGE PRIMARY BEDROOM SUITE FEATURES A LOVELY LIGHT-FILLED SITTING AREA. THE STUNNING MASTER BATH FEATURES A DOUBLE-SINK VANITY WITH GRANITE COUNTERTOPS AND AN OVERSIZED WALK-IN SHOWER. THERE IS A WALK-IN CLOSET, A HUGE LINEN CLOSET, AND A SECOND CLOSET IN THE SITTING AREA. TWO ADDITIONAL BEDROOMS AND RENOVATED HALL BATH COMPLETE THE UPPER LEVEL. THE LOWER -LEVEL RECREATION ROOM FEATURES A WOOD-BURNING FIREPLACE, WITH SLIDING-DOOR WALK-OUT TO A PRIVATE DECK, GREAT FOR OUTDOOR ENTERTAINING, WITH RAISED-BED LANDSCAPING. A LIGHT-FILLED BONUS/CRAFT ROOM HAS RECESSED LIGHTING, A WALL-LENGTH CLOSET AND UNDER-STAIR STORAGE. A RENOVATED THIRD FULL BATH WITH SHOWER AND A LAUNDRY/UTILITY/STORAGE ROOM COMPLETE THE LOWER LEVEL. 1 ASSIGNED PARKING SPACE #1958 + PLENTIFUL UNRESERVED AND GUEST PARKING ON HOPEWOOD. COMMUNITY GARDEN, CLOSE TO PARKS, SCHOOLS, WALKING TRAILS, WEST FALLS CHURCH METRO, METRO BUS STOPS, 1-66, SHOPS AND RESTAURANTS OF FALLS CHURCH CITY AND DOWNTOWN MCLEAN, YET MINUTES TO TYSONS CORNER AND DC!
Location
State VA
County Fairfax
Zoning 181
Rooms
Other Rooms Living Room, Dining Room, Primary Bedroom, Sitting Room, Bedroom 2, Bedroom 3, Kitchen, Foyer, Breakfast Room, Recreation Room, Bathroom 2, Bathroom 3, Bonus Room, Primary Bathroom, Half Bath
Basement Fully Finished, Walkout Level, Daylight, Full
Interior
Interior Features Breakfast Area, Chair Railings, Crown Moldings, Family Room Off Kitchen, Floor Plan - Open, Formal/Separate Dining Room, Kitchen - Gourmet, Kitchen - Table Space, Stall Shower, Walk-in Closet(s), Window Treatments, Wood Floors
Hot Water Natural Gas
Heating Forced Air
Cooling Central A/C
Flooring Hardwood
Fireplaces Number 2
Fireplaces Type Brick, Wood
Equipment Built-In Microwave, Built-In Range, Dishwasher, Disposal, Dryer - Electric, Exhaust Fan, Icemaker, Oven/Range - Gas, Oven - Double, Range Hood, Refrigerator, Stainless Steel Appliances, Water Heater
Fireplace Y
Window Features Double Hung,Double Pane,Replacement,Sliding
Appliance Built-In Microwave, Built-In Range, Dishwasher, Disposal, Dryer - Electric, Exhaust Fan, Icemaker, Oven/Range - Gas, Oven - Double, Range Hood, Refrigerator, Stainless Steel Appliances, Water Heater
Heat Source Natural Gas
Laundry Lower Floor, Washer In Unit, Dryer In Unit
Exterior
Exterior Feature Deck(s)
Garage Spaces 1.0
Parking On Site 1
Waterfront N
Water Access N
Accessibility None
Porch Deck(s)
Total Parking Spaces 1
Garage N
Building
Lot Description Backs to Trees, Landscaping
Story 3
Sewer Public Sewer
Water Public
Architectural Style Colonial
Level or Stories 3
Additional Building Above Grade, Below Grade
New Construction N
Schools
Elementary Schools Haycock
Middle Schools Longfellow
High Schools Mclean
School District Fairfax County Public Schools
Others
Pets Allowed Y
Senior Community No
Tax ID 0402 23 0124
Ownership Fee Simple
SqFt Source Assessor
Acceptable Financing Cash, Conventional, VA
Listing Terms Cash, Conventional, VA
Financing Cash,Conventional,VA
Special Listing Condition Standard
Pets Description No Pet Restrictions
Read Less Info
Want to know what your home might be worth? Contact us for a FREE valuation!

Our team is ready to help you sell your home for the highest possible price ASAP

Bought with Bianca L Reyes • I-Agent Realty Incorporated
GET MORE INFORMATION

Eric Clash
Agent & Founder of Clash Home Team | License ID: 535187
Agent & Founder of Clash Home Team License ID: 535187





