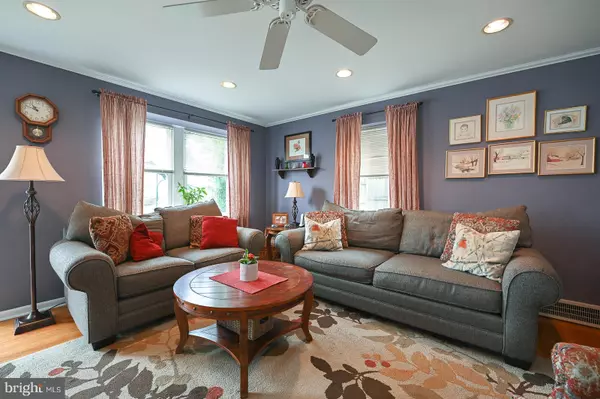For more information regarding the value of a property, please contact us for a free consultation.
Key Details
Sold Price $370,750
Property Type Single Family Home
Sub Type Detached
Listing Status Sold
Purchase Type For Sale
Square Footage 1,816 sqft
Price per Sqft $204
Subdivision Springfield Chase
MLS Listing ID PADE538004
Sold Date 03/04/21
Style Traditional
Bedrooms 3
Full Baths 1
Half Baths 1
HOA Y/N N
Abv Grd Liv Area 1,816
Originating Board BRIGHT
Year Built 1940
Annual Tax Amount $6,595
Tax Year 2019
Lot Size 4,922 Sqft
Acres 0.11
Lot Dimensions 50.00 x 100.00
Property Description
Rarely does a home with so many updates (the full list is available) come on the market in the Springfield School District of Delaware County. A full list is provided in the document section of the listing. On entering the home, one is welcomed into a beautiful living room with crown molding, hardwood flooring and lovely natural light filtering in from the abundant windows. Off to the right sits the expanded kitchen boasting granite countertops, a tile backsplash, gas cooking and cabinetry galore. Beautiful flooring has been added and continues through to the family room addition. This addition includes a half bath, superb closet space and leads to the outdoor deck and backyard. Plenty of shed space is available out back. Back in the home, new carpet has been added to the stairs that lead to the second level. The master suite is part of the addition and is huge. A cathedral ceiling with skylights, sitting and desk area, walk-in closet and beautiful hardwood flooring was included with the addition. Just down the hall, bedroom #2 has a walk-in closet that is large enough to be its own room with a desk, shelving and brand new carpeting. This space is a child's delight or adult's delight for that matter. This bedroom provides a pull down staircase for easy access to the floored attic. The third bedroom is right next door and is large in size as are all the bedrooms. Each bedroom has a ceiling fan for added comfort. The hall bath includes a newly reglazed tub with tiled walls, a pedestal sink and plenty of space to get ready in the morning. A nice large walkout basement with convenient washer/dryer completes the tour of this home. OFFERS TO BE REVIEWED LATE AFTERNOON SATURDAY, JANUARY 30th.
Location
State PA
County Delaware
Area Springfield Twp (10442)
Zoning R-10
Rooms
Other Rooms Living Room, Bedroom 2, Kitchen, Family Room, Bedroom 1, Bathroom 2, Bathroom 3, Full Bath
Basement Full, Unfinished, Walkout Level
Interior
Interior Features Attic, Carpet, Ceiling Fan(s), Crown Moldings, Family Room Off Kitchen, Kitchen - Eat-In, Recessed Lighting, Skylight(s), Tub Shower, Upgraded Countertops, Walk-in Closet(s), Window Treatments, Wood Floors
Hot Water Natural Gas
Heating Forced Air
Cooling Central A/C
Flooring Hardwood, Carpet, Vinyl
Equipment Dishwasher, Dryer - Electric, Oven - Self Cleaning, Range Hood, Refrigerator, Washer, Water Heater, Oven/Range - Gas
Furnishings No
Fireplace N
Window Features Double Hung,Replacement,Screens,Skylights
Appliance Dishwasher, Dryer - Electric, Oven - Self Cleaning, Range Hood, Refrigerator, Washer, Water Heater, Oven/Range - Gas
Heat Source Natural Gas
Laundry Basement
Exterior
Exterior Feature Deck(s), Patio(s)
Garage Spaces 2.0
Fence Rear, Wood
Utilities Available Cable TV
Waterfront N
Water Access N
Street Surface Paved
Accessibility None
Porch Deck(s), Patio(s)
Road Frontage Boro/Township
Total Parking Spaces 2
Garage N
Building
Lot Description Front Yard, Rear Yard, SideYard(s)
Story 2
Foundation Crawl Space
Sewer Public Sewer
Water Public
Architectural Style Traditional
Level or Stories 2
Additional Building Above Grade, Below Grade
New Construction N
Schools
Elementary Schools Scenic Hills
Middle Schools Richardson
High Schools Springfield
School District Springfield
Others
Pets Allowed Y
Senior Community No
Tax ID 42-00-01467-00
Ownership Fee Simple
SqFt Source Assessor
Security Features Carbon Monoxide Detector(s),Smoke Detector
Acceptable Financing Cash, Conventional
Horse Property N
Listing Terms Cash, Conventional
Financing Cash,Conventional
Special Listing Condition Standard
Pets Description Cats OK, Dogs OK
Read Less Info
Want to know what your home might be worth? Contact us for a FREE valuation!

Our team is ready to help you sell your home for the highest possible price ASAP

Bought with Kerry M Carr • Compass RE
GET MORE INFORMATION

Eric Clash
Agent & Founder of Clash Home Team | License ID: 535187
Agent & Founder of Clash Home Team License ID: 535187





