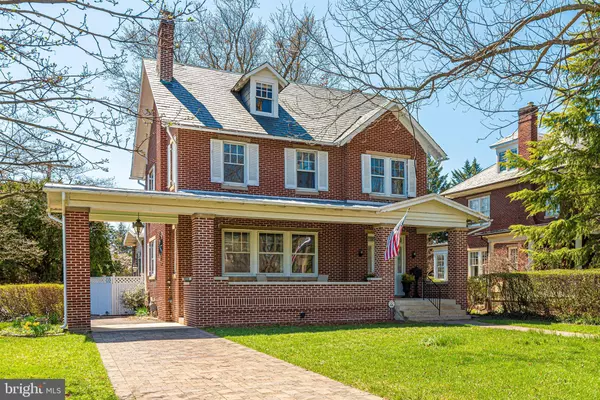For more information regarding the value of a property, please contact us for a free consultation.
Key Details
Sold Price $800,000
Property Type Single Family Home
Sub Type Detached
Listing Status Sold
Purchase Type For Sale
Square Footage 3,182 sqft
Price per Sqft $251
Subdivision Baker Park
MLS Listing ID MDFR278972
Sold Date 05/06/21
Style Colonial
Bedrooms 3
Full Baths 4
HOA Y/N N
Abv Grd Liv Area 2,582
Originating Board BRIGHT
Year Built 1922
Annual Tax Amount $8,980
Tax Year 2020
Lot Size 0.331 Acres
Acres 0.33
Property Description
Hood College/Baker Park stunner. This home has been renovated from top to bottom and features all of the livability you could ask for. Enter the front door to the sophisticated foyer with original light fixture, large window and coat closet. Next, find your way to the living room with wood burning fireplace as the focal point and great wall space for art or larger furnishings. The eat-in kitchen offers loads of storage and counter space as well as a high end appliance package you'll love. Dining area in the kitchen will end itself to many dinner parties. Room for a large dining table as well as serving pieces. How many houses have you gone into where you've said "I like it, but it needs an addition off the back"? Well, here it is. All done for you. The large family room, office, first floor bedroom, or in-law/au pair suite offers tons of flexibility for you to live in the space the way it works for you. A full bath and large storage closet give you further flexibility for that space. Upstairs are two classic baker park bedrooms with gracious windows and beautiful wood trim. A hall bath with the original subway tile pay homage to the home's original features. The primary bedroom is stunning with a huge custom closet lined with windows, leading to the bath with heated floors, spa shower, dual vanities and separate water closet. Loads of room in the attic and basement for storage or even the possibility to add additional living space. In addition to the interior living space, the outside living space is endless. Custom screened porch will be your go-to spot for relaxing. The brick patio overlooking the back yard is perfect for large outdoor parties. Or you can spend the day on your front porch watching the world go by. Loads of driveway parking in the front driveway or the side circular drive, as well as under the carport. Solid brick construction. Parkway school district. Walkable and bikable to the park and downtown. A stones throw to the highway and the new Common Market. This one will check all of your boxes.
Location
State MD
County Frederick
Zoning R6
Rooms
Basement Connecting Stairway, Interior Access, Poured Concrete, Space For Rooms, Unfinished
Interior
Interior Features Combination Kitchen/Dining, Dining Area, Family Room Off Kitchen, Kitchen - Eat-In, Kitchen - Table Space, Pantry, Walk-in Closet(s), Wood Floors
Hot Water Natural Gas
Heating Heat Pump(s), Forced Air
Cooling Central A/C
Flooring Hardwood, Ceramic Tile, Carpet
Fireplaces Number 1
Fireplaces Type Brick, Wood, Mantel(s)
Equipment Built-In Microwave, Built-In Range, Dishwasher, Disposal, Dryer, Exhaust Fan, Extra Refrigerator/Freezer, Range Hood, Refrigerator, Stainless Steel Appliances, Washer, Water Heater
Fireplace Y
Window Features Storm
Appliance Built-In Microwave, Built-In Range, Dishwasher, Disposal, Dryer, Exhaust Fan, Extra Refrigerator/Freezer, Range Hood, Refrigerator, Stainless Steel Appliances, Washer, Water Heater
Heat Source Natural Gas, Electric
Laundry Basement
Exterior
Exterior Feature Patio(s), Porch(es), Screened
Garage Spaces 1.0
Waterfront N
Water Access N
View City
Roof Type Slate,Metal
Accessibility None
Porch Patio(s), Porch(es), Screened
Total Parking Spaces 1
Garage N
Building
Story 4
Sewer Public Sewer
Water Public
Architectural Style Colonial
Level or Stories 4
Additional Building Above Grade, Below Grade
New Construction N
Schools
Elementary Schools Parkway
Middle Schools West Frederick
High Schools Frederick
School District Frederick County Public Schools
Others
Senior Community No
Tax ID 1102025256
Ownership Fee Simple
SqFt Source Assessor
Special Listing Condition Standard
Read Less Info
Want to know what your home might be worth? Contact us for a FREE valuation!

Our team is ready to help you sell your home for the highest possible price ASAP

Bought with Roberta J McNamara • RE/MAX Results
GET MORE INFORMATION

Eric Clash
Agent & Founder of Clash Home Team | License ID: 535187
Agent & Founder of Clash Home Team License ID: 535187





