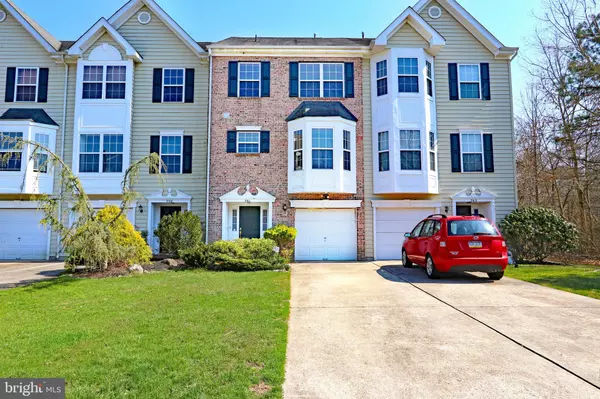For more information regarding the value of a property, please contact us for a free consultation.
Key Details
Sold Price $280,000
Property Type Townhouse
Sub Type Interior Row/Townhouse
Listing Status Sold
Purchase Type For Sale
Square Footage 1,954 sqft
Price per Sqft $143
Subdivision Forest Glen
MLS Listing ID NJBL394834
Sold Date 05/07/21
Style Contemporary
Bedrooms 4
Full Baths 2
Half Baths 1
HOA Fees $38/mo
HOA Y/N Y
Abv Grd Liv Area 1,954
Originating Board BRIGHT
Year Built 2002
Annual Tax Amount $7,552
Tax Year 2020
Lot Size 2,060 Sqft
Acres 0.05
Lot Dimensions 20.00 x 103.00
Property Description
Now Available! Welcome to 761 Barton Run Blvd -- 4 bedrooms and 2.5 bathrooms and ready for immediate move-in! The main floor features the 4th bedroom and family room area which also makes a great play and entertainment area. The large one-car garage and beautiful backyard patio are also accessible from the main floor. The second floor features a very spacious living room with access to a balcony, dining room, and kitchen. The kitchen offers exquisite marble floors, stainless steel appliances, and a lovely ceramic tile backsplash. Finally, making your way upstairs are 3 well sized bedrooms, including the master suite. Don't miss your opportunity to see this beautiful home with all the bells and whistles! Conveniently located close to all major highways & access to 295/NJ Tpk. Located in close proximity to the Jersey Shore & Center City. Add a highly regarded school system, nearby shopping & you have the perfect place to live! Property is ready for immediate occupancy -- township CO already obtained.
Location
State NJ
County Burlington
Area Evesham Twp (20313)
Zoning RD-1
Interior
Hot Water Natural Gas
Heating Forced Air
Cooling Central A/C
Furnishings No
Fireplace N
Heat Source Natural Gas
Laundry Upper Floor
Exterior
Parking Features Garage - Front Entry
Garage Spaces 1.0
Amenities Available Swimming Pool, Tennis Courts, Tot Lots/Playground
Water Access N
Roof Type Shingle
Accessibility None
Attached Garage 1
Total Parking Spaces 1
Garage Y
Building
Story 3
Sewer Public Sewer
Water Public
Architectural Style Contemporary
Level or Stories 3
Additional Building Above Grade, Below Grade
New Construction N
Schools
School District Evesham Township
Others
Pets Allowed Y
HOA Fee Include Common Area Maintenance,Lawn Maintenance,Pool(s)
Senior Community No
Tax ID 13-00044 26-00100
Ownership Fee Simple
SqFt Source Assessor
Acceptable Financing FHA, Cash, Conventional, VA
Listing Terms FHA, Cash, Conventional, VA
Financing FHA,Cash,Conventional,VA
Special Listing Condition Standard
Pets Allowed No Pet Restrictions
Read Less Info
Want to know what your home might be worth? Contact us for a FREE valuation!

Our team is ready to help you sell your home for the highest possible price ASAP

Bought with Rebecca Holland • RE/MAX ONE Realty
GET MORE INFORMATION

Eric Clash
Agent & Founder of Clash Home Team | License ID: 535187
Agent & Founder of Clash Home Team License ID: 535187





