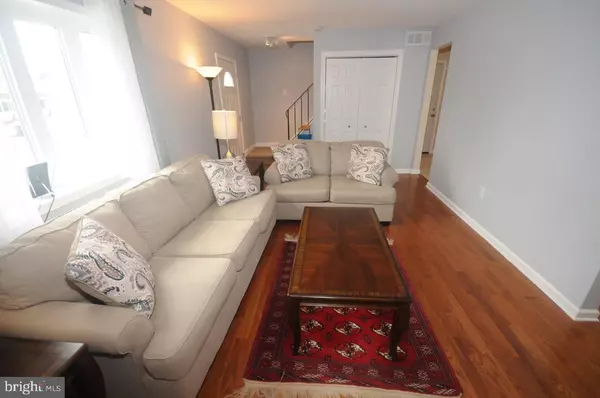For more information regarding the value of a property, please contact us for a free consultation.
Key Details
Sold Price $285,000
Property Type Single Family Home
Sub Type Detached
Listing Status Sold
Purchase Type For Sale
Square Footage 1,404 sqft
Price per Sqft $202
Subdivision Florence Heights
MLS Listing ID NJBL391664
Sold Date 04/30/21
Style Colonial
Bedrooms 3
Full Baths 1
Half Baths 1
HOA Y/N N
Abv Grd Liv Area 1,404
Originating Board BRIGHT
Year Built 1979
Annual Tax Amount $6,264
Tax Year 2020
Lot Size 5,600 Sqft
Acres 0.13
Lot Dimensions 70.00 x 80.00
Property Description
Looking for quality over quantity? This home may suit your needs with the outstanding condition and pride of ownership. The beautiful, gleaming hardwood floors recently installed in the living room and dining room say welcome home as soon as you enter the property. The living room offers so much natural lighting through the upgraded bay window and the wonderful brick, the wood-burning fireplace will add the ambiance for those snowy winter nights. The dining room is simple and elegant and offers access through the sliding doors to your rear deck. The kitchen has beautiful cherry-colored cabinetry, granite countertops, tile backsplash, impeccable condition stainless steel appliances, ceramic tile flooring, and stainless steel sink. There is room for a table in this kitchen for less formal dining and a pantry closet for added storage. The half bath offers newer vanity and sink, wall mirror, and flooring. Very neat and clean for yourself or your guests. The upper floor provides a large main bathroom with a custom tiled tub/shower area, newer vanity and sink, and a linen closet for additional storage. The bedrooms are all generously sized and have plenty of closet space and all new carpeting. The entire home is spotless and boasts of perfection. The basement has been partially finished, so decide if you want to continue or leave as exists. Electrical was upgraded when the owner purchased and the HVAC systems have been replaced. The home is situated on a dead-end street, so very private in this extremely desirable neighborhood. See the list of improvements completed by the owner in the documents in the MLS., available to agents and clients. This home will please even the fussiest buyers, so plan your tour soon.
Location
State NJ
County Burlington
Area Florence Twp (20315)
Zoning RES
Rooms
Other Rooms Living Room, Dining Room, Bedroom 2, Bedroom 3, Kitchen, Bedroom 1, Full Bath
Basement Partially Finished
Interior
Interior Features Attic, Carpet, Kitchen - Eat-In, Kitchen - Table Space, Pantry, Window Treatments, Wood Floors
Hot Water Natural Gas
Heating Forced Air
Cooling Central A/C
Flooring Hardwood, Ceramic Tile, Carpet
Fireplaces Number 1
Fireplaces Type Brick, Wood
Equipment Built-In Microwave, Dishwasher, Oven/Range - Gas, Refrigerator, Stainless Steel Appliances, Washer/Dryer Hookups Only, Water Heater
Furnishings Yes
Fireplace Y
Appliance Built-In Microwave, Dishwasher, Oven/Range - Gas, Refrigerator, Stainless Steel Appliances, Washer/Dryer Hookups Only, Water Heater
Heat Source Natural Gas
Laundry Basement, Hookup
Exterior
Garage Garage - Front Entry
Garage Spaces 2.0
Waterfront N
Water Access N
Roof Type Architectural Shingle
Street Surface Paved
Accessibility None
Attached Garage 1
Total Parking Spaces 2
Garage Y
Building
Story 2
Sewer Public Sewer
Water Public
Architectural Style Colonial
Level or Stories 2
Additional Building Above Grade, Below Grade
Structure Type Dry Wall
New Construction N
Schools
Elementary Schools Roebling E.S.
Middle Schools Riverfront School
High Schools Florence Twp. Mem. H.S.
School District Florence Township Public Schools
Others
Senior Community No
Tax ID 15-00154-00001 04
Ownership Fee Simple
SqFt Source Assessor
Acceptable Financing Conventional, Cash
Listing Terms Conventional, Cash
Financing Conventional,Cash
Special Listing Condition Standard
Read Less Info
Want to know what your home might be worth? Contact us for a FREE valuation!

Our team is ready to help you sell your home for the highest possible price ASAP

Bought with Konstantinos Goulis • Keller Williams Realty - Cherry Hill
GET MORE INFORMATION

Eric Clash
Agent & Founder of Clash Home Team | License ID: 535187
Agent & Founder of Clash Home Team License ID: 535187





