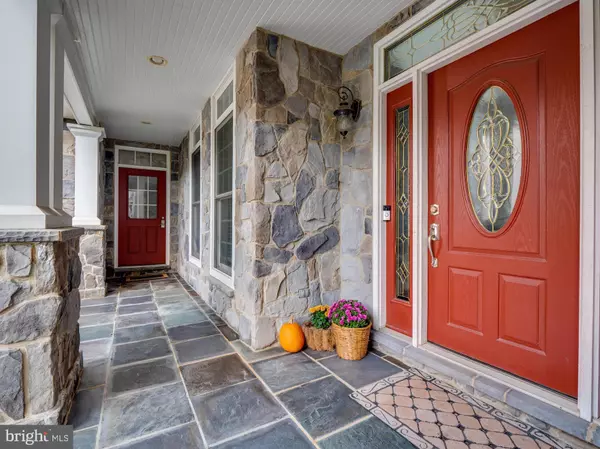For more information regarding the value of a property, please contact us for a free consultation.
Key Details
Sold Price $1,457,500
Property Type Single Family Home
Sub Type Detached
Listing Status Sold
Purchase Type For Sale
Square Footage 6,944 sqft
Price per Sqft $209
Subdivision Woodford
MLS Listing ID VAFX1160344
Sold Date 01/29/21
Style Contemporary
Bedrooms 7
Full Baths 6
Half Baths 1
HOA Fees $20/ann
HOA Y/N Y
Abv Grd Liv Area 4,744
Originating Board BRIGHT
Year Built 2005
Annual Tax Amount $16,292
Tax Year 2020
Lot Size 0.439 Acres
Acres 0.44
Property Description
Location, Location, Location, Now is the time to buy this beautiful house while the interest rates are low!!! Within a mile of grocery store, Silver Line metro and Tysons Mall. 17 miles to DCA and 15 miles to Dulles Airport. Gorgeous 3 level Craftsman house with two fireplaces (one wood and one gas), over 7,000 sq ft of living space with 3 car garage, 3 new HVAC units, 20 kW gas Generac Generator. Security cameras inside and out, wonderful large deck with gas feed, large storage shed behind house with garden space. Large lot area of 19000 sq ft with wood fence.. Interior Features: Breakfast Area, Cedar Closet, Crown Moldings, Double/Dual Staircase, Family Room Off Kitchen, Formal/Separate Dining Room, Kitchen - Eat-In, Kitchen - Gourmet, Kitchen - Island, Kitchen - Table Space, Primary Bath(s), Pantry, 6.5 baths, Stall Shower, Walk-in Closet(s), Wet Bar, Window Treatments,Wood Floors on main level, 2 stone Fireplaces, Cooktop, Dishwasher, Disposal, Dryer - Electric, Dryer - Front Loading, Exhaust Fan, Icemaker, 2 Ovens - Self Cleaning, Refrigerator, Gas Stove, Stainless Steel Appliances, Washer - Top Loading, Gas Water Heater: Other, In side and out camera Security System, Upper Floor Laundry, Main floor: hardwood floors throughout. Large two story entry foyer. Formal dining room and front room, office/bedroom next to closet and half bath, large family room with stone gas fireplace, gourmet kitchen with granite center area and two ovens next to open dining area, large sitting/sun room next to back door leading to patio. Large patio with gas hook-up for grill. Second Floor: New carpet, 5 bedrooms- two bedrooms with Jack and Jill full bath connection, 1 bedroom with its own full bath, maid/guest room with full bath, laundry room and cedar closet, magnificent Master Bedroom with two walk-in closets with sitting room. The "Spa" Master Bath includes soaking tub for relaxation, floor to ceiling shower, his and hers vanities . Lower Floor: 1 office/bedroom with closet and dutch doors to the back yard, and next to full bath. Beautiful wet bar with large granite counter top next to large open area. Great for entertainment!! New carpet and tile. Large TV room with wood burning stone fireplace. Large exercise/multi-purpose room with walk-in closet. Extra room for crafts/hobbies or other activities
Location
State VA
County Fairfax
Zoning 130
Direction West
Rooms
Other Rooms Living Room, Dining Room, Sitting Room, Bedroom 4, Kitchen, Family Room, Den, Foyer, Breakfast Room, Bedroom 1, Exercise Room, Laundry, Maid/Guest Quarters, Other, Utility Room, Media Room, Bathroom 1, Bathroom 2, Bathroom 3, Bonus Room, Full Bath, Half Bath, Additional Bedroom
Basement Full
Main Level Bedrooms 1
Interior
Interior Features Additional Stairway, Attic, Bar, Breakfast Area, Crown Moldings, Dining Area, Family Room Off Kitchen, Floor Plan - Open, Formal/Separate Dining Room, Kitchen - Gourmet, Kitchen - Island, Walk-in Closet(s), Wet/Dry Bar, Window Treatments, Wood Floors
Hot Water Natural Gas
Heating Central, Heat Pump - Electric BackUp
Cooling Central A/C
Flooring Hardwood, Partially Carpeted
Fireplaces Number 2
Fireplaces Type Gas/Propane, Wood, Stone
Equipment Cooktop, Dishwasher, Disposal, Dryer - Front Loading, ENERGY STAR Dishwasher, Exhaust Fan, Icemaker, Oven - Self Cleaning, Refrigerator, Stainless Steel Appliances, Water Heater
Fireplace Y
Window Features Screens
Appliance Cooktop, Dishwasher, Disposal, Dryer - Front Loading, ENERGY STAR Dishwasher, Exhaust Fan, Icemaker, Oven - Self Cleaning, Refrigerator, Stainless Steel Appliances, Water Heater
Heat Source Natural Gas
Laundry Has Laundry, Upper Floor
Exterior
Exterior Feature Deck(s), Patio(s)
Garage Garage - Front Entry, Garage - Rear Entry, Garage Door Opener, Inside Access
Garage Spaces 3.0
Utilities Available Cable TV, Natural Gas Available, Phone
Waterfront N
Water Access N
View Garden/Lawn, Trees/Woods
Street Surface Black Top
Accessibility None
Porch Deck(s), Patio(s)
Road Frontage City/County
Attached Garage 3
Total Parking Spaces 3
Garage Y
Building
Lot Description Backs to Trees, Front Yard, Landscaping, Rear Yard, Road Frontage, SideYard(s), Trees/Wooded
Story 3
Foundation Active Radon Mitigation, Concrete Perimeter
Sewer Public Sewer
Water Public
Architectural Style Contemporary
Level or Stories 3
Additional Building Above Grade, Below Grade
New Construction N
Schools
Elementary Schools Freedom Hill
Middle Schools Kilmer
High Schools Marshall
School District Fairfax County Public Schools
Others
Pets Allowed Y
Senior Community No
Tax ID 0391 01 0037B
Ownership Fee Simple
SqFt Source Assessor
Security Features Carbon Monoxide Detector(s),Exterior Cameras,Non-Monitored,Smoke Detector
Horse Property N
Special Listing Condition Standard
Pets Description Case by Case Basis
Read Less Info
Want to know what your home might be worth? Contact us for a FREE valuation!

Our team is ready to help you sell your home for the highest possible price ASAP

Bought with Thomas F Hanton III • Keller Williams Realty
GET MORE INFORMATION

Eric Clash
Agent & Founder of Clash Home Team | License ID: 535187
Agent & Founder of Clash Home Team License ID: 535187





