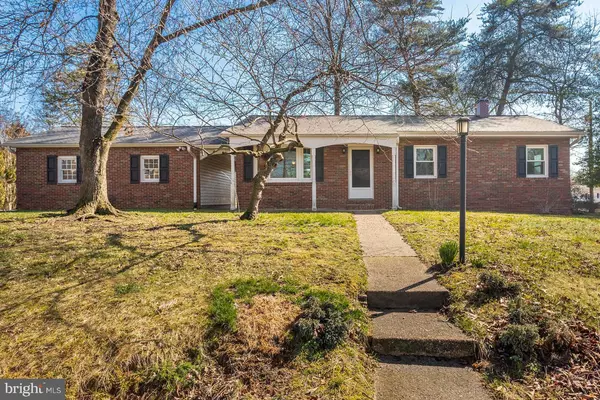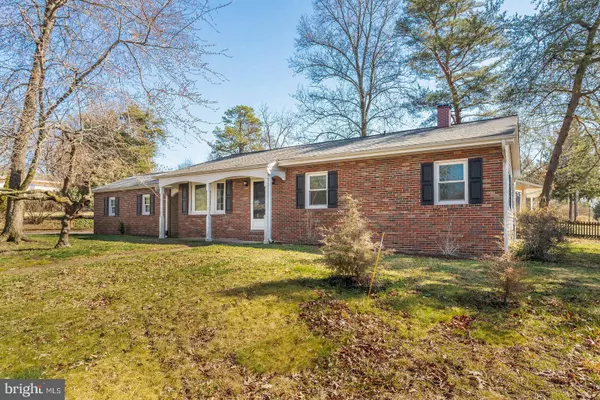For more information regarding the value of a property, please contact us for a free consultation.
Key Details
Sold Price $425,000
Property Type Single Family Home
Sub Type Detached
Listing Status Sold
Purchase Type For Sale
Square Footage 2,004 sqft
Price per Sqft $212
Subdivision Elmhurst
MLS Listing ID MDAA2027570
Sold Date 07/29/22
Style Ranch/Rambler
Bedrooms 3
Full Baths 3
HOA Y/N N
Abv Grd Liv Area 1,144
Originating Board BRIGHT
Year Built 1972
Annual Tax Amount $3,297
Tax Year 2022
Lot Size 0.343 Acres
Acres 0.34
Property Description
Major price adjustment! Located in the well established community of Elmhurst, this rancher situated on just over 1/3 of an acre, corner lot wont disappoint, especially those looking for the ultimate in garage space with finished, insulated walls, 50 amp subpanel, and tile flooring, pegboard storage, along with new Wifi enabled garage door opener and new insulated garage door. Great for a workshop or car enthusiast! Home features 3 bedrooms and 3 full baths, living room and kitchen both feature large bay windows offering loads of natural light! Theres also a dining area with sliding glass doors leading to the backyard. Owners suite boasts an LED, remote control ceiling fan, an en-suite full bath with shower, and closet organizer The hall bath has been fully remodeled and boasts an upgraded tile shower/tub combo. Lower level features a large recreation room with dimmable LED lights and accent brick wall, along with an office/den or possible fourth bedroom, and full bath with corner shower and laundry with newer stackable washer and dryer and utility sink. There's also an exit to the backyard from the utility room with new steel door. Additional upgrades include brand new security storm doors, new roof in 2018, new vinyl siding in 2019, new oil furnace/CAC in 2018, smart hot water heater in 2017, Water Doctor pressure tank and water softener replaced in 2015. No HOA, voluntary improvement association fee of $25.00 annually.
Location
State MD
County Anne Arundel
Zoning R2
Rooms
Basement Fully Finished, Improved, Sump Pump, Walkout Stairs
Main Level Bedrooms 3
Interior
Interior Features Carpet, Ceiling Fan(s), Attic, Combination Dining/Living, Entry Level Bedroom, Primary Bath(s), Water Treat System
Hot Water Electric
Heating Forced Air
Cooling Central A/C
Flooring Carpet, Vinyl
Equipment Built-In Microwave, Dishwasher, Refrigerator, Stove, Washer/Dryer Stacked, Water Heater
Fireplace N
Window Features Bay/Bow
Appliance Built-In Microwave, Dishwasher, Refrigerator, Stove, Washer/Dryer Stacked, Water Heater
Heat Source Oil
Laundry Basement
Exterior
Garage Garage - Side Entry, Garage Door Opener
Garage Spaces 6.0
Water Access N
Roof Type Architectural Shingle
Accessibility None
Attached Garage 2
Total Parking Spaces 6
Garage Y
Building
Lot Description Corner
Story 2
Foundation Other
Sewer Private Septic Tank
Water Well
Architectural Style Ranch/Rambler
Level or Stories 2
Additional Building Above Grade, Below Grade
Structure Type Dry Wall
New Construction N
Schools
School District Anne Arundel County Public Schools
Others
Senior Community No
Tax ID 020425002478704
Ownership Fee Simple
SqFt Source Assessor
Special Listing Condition Standard
Read Less Info
Want to know what your home might be worth? Contact us for a FREE valuation!

Our team is ready to help you sell your home for the highest possible price ASAP

Bought with Wilmer Dave Hough • RE/MAX Executive
GET MORE INFORMATION

Eric Clash
Agent & Founder of Clash Home Team | License ID: 535187
Agent & Founder of Clash Home Team License ID: 535187





