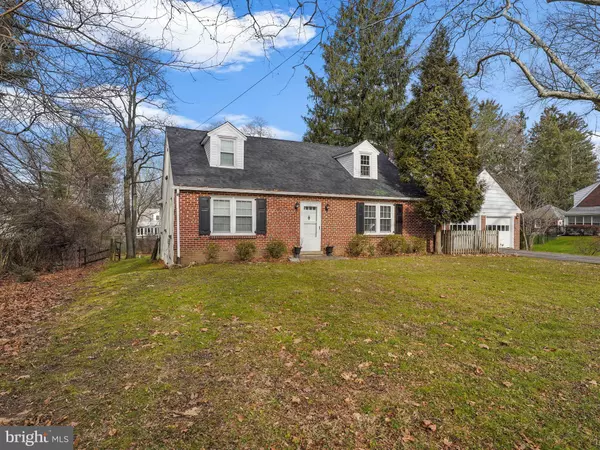For more information regarding the value of a property, please contact us for a free consultation.
Key Details
Sold Price $400,000
Property Type Single Family Home
Sub Type Detached
Listing Status Sold
Purchase Type For Sale
Square Footage 1,686 sqft
Price per Sqft $237
Subdivision Oakbourne Park
MLS Listing ID PACT2013954
Sold Date 03/01/22
Style Cape Cod
Bedrooms 4
Full Baths 2
HOA Y/N N
Abv Grd Liv Area 1,686
Originating Board BRIGHT
Year Built 1950
Annual Tax Amount $4,090
Tax Year 2021
Lot Size 0.474 Acres
Acres 0.47
Lot Dimensions 0.00 x 0.00
Property Description
Outstanding location for this well maintained brick cape cod! Situated in Westtown Township, this 4 bedroom, 2 bath home will surely impress. The curb appeal draws you to the center front entry, and opens to an expansive Living Room with hardwood floors and fireplace. Hardwood floors extend through most of the first floor, including the Dining Room and two first floor bedrooms. The large open kitchen is adjacent to the Dining Room and spills out to a large breezeway; with the breezeway providing access to the rear deck, attached garage, and a secondary front entrance. Upstairs are 2 large bedrooms (both with hardwood floors as well!) and another full bath. The home has a full basement with walk-up access to private and level rear yard. This very appealing home is move-in ready and comes with a newer roof and gutters. And you cant beat the taxes! Set up your appointment today!
Location
State PA
County Chester
Area Westtown Twp (10367)
Zoning RESIDENTIAL
Rooms
Basement Full
Main Level Bedrooms 4
Interior
Hot Water Electric
Heating Hot Water
Cooling Central A/C
Flooring Hardwood
Fireplaces Number 1
Heat Source Oil
Exterior
Garage Garage - Front Entry
Garage Spaces 6.0
Waterfront N
Water Access N
Roof Type Architectural Shingle,Pitched
Accessibility None
Attached Garage 2
Total Parking Spaces 6
Garage Y
Building
Lot Description Level, Open
Story 1.5
Foundation Block
Sewer Public Sewer
Water Public
Architectural Style Cape Cod
Level or Stories 1.5
Additional Building Above Grade, Below Grade
New Construction N
Schools
Elementary Schools Sarah Starkwther
Middle Schools Stetson
High Schools Rustin
School District West Chester Area
Others
Senior Community No
Tax ID 67-04F-0012
Ownership Fee Simple
SqFt Source Assessor
Acceptable Financing Cash, Conventional, FHA
Listing Terms Cash, Conventional, FHA
Financing Cash,Conventional,FHA
Special Listing Condition Standard
Read Less Info
Want to know what your home might be worth? Contact us for a FREE valuation!

Our team is ready to help you sell your home for the highest possible price ASAP

Bought with Sigal D Waters • EXP Realty, LLC
GET MORE INFORMATION

Eric Clash
Agent & Founder of Clash Home Team | License ID: 535187
Agent & Founder of Clash Home Team License ID: 535187





