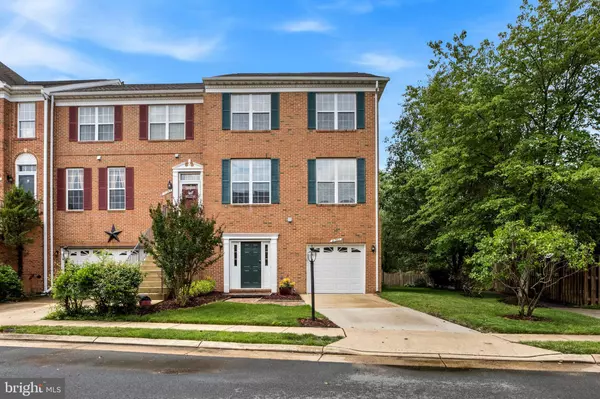For more information regarding the value of a property, please contact us for a free consultation.
Key Details
Sold Price $560,000
Property Type Townhouse
Sub Type End of Row/Townhouse
Listing Status Sold
Purchase Type For Sale
Square Footage 2,688 sqft
Price per Sqft $208
Subdivision Farmwell
MLS Listing ID VALO413992
Sold Date 07/30/20
Style Traditional
Bedrooms 3
Full Baths 2
Half Baths 1
HOA Fees $109/mo
HOA Y/N Y
Abv Grd Liv Area 2,688
Originating Board BRIGHT
Year Built 1997
Annual Tax Amount $4,742
Tax Year 2020
Lot Size 5,227 Sqft
Acres 0.12
Property Description
North East facing. One of a kind, completely updated brick end unit townhome with the largest yard in community! You have to walk this yard to appreciate how large it is, and how it is bordered by tall trees offering ample shade and privacy, and mature landscaping. Engineered hardwood flooring on all three levels! This end unit has huge windows on three sides, allowing gleaming sunlight to brighten your days. Gourmet granite kitchen features gas cooking, back splash, and a granite center island. The kitchen opens to the family room which is anchored by a gas fireplace with a mantle. From the kitchen you can access the oversized deck perched above the spacious backyard. The master suite has a vaulted ceiling, walk in closest, soaking tub, and a separate shower. The lower level features ample storage, a bonus room with walk out egress to the backyard. One car garage with driveway parking for 1 vehicle. Tour this home soon, it will not last long.
Location
State VA
County Loudoun
Zoning 19
Direction Northeast
Interior
Interior Features Breakfast Area, Combination Kitchen/Dining, Crown Moldings, Family Room Off Kitchen, Kitchen - Eat-In, Kitchen - Gourmet, Kitchen - Table Space
Hot Water Natural Gas
Heating Forced Air
Cooling Central A/C, Zoned
Fireplaces Number 1
Fireplaces Type Fireplace - Glass Doors, Gas/Propane, Mantel(s)
Equipment Dryer, Washer, Cooktop, Dishwasher, Disposal, Refrigerator, Stove, Built-In Microwave
Fireplace Y
Appliance Dryer, Washer, Cooktop, Dishwasher, Disposal, Refrigerator, Stove, Built-In Microwave
Heat Source Natural Gas
Exterior
Exterior Feature Deck(s)
Garage Garage Door Opener, Garage - Front Entry, Inside Access
Garage Spaces 2.0
Fence Board, Wood
Amenities Available Bike Trail, Common Grounds, Jog/Walk Path, Pool - Outdoor, Swimming Pool, Tot Lots/Playground, Other
Water Access N
View Trees/Woods
Roof Type Shingle
Accessibility None
Porch Deck(s)
Attached Garage 1
Total Parking Spaces 2
Garage Y
Building
Lot Description Backs - Open Common Area, Backs to Trees, Corner, Front Yard, Landscaping, Level, Open, Premium, Rear Yard, Secluded, SideYard(s)
Story 3
Sewer Public Sewer
Water Public
Architectural Style Traditional
Level or Stories 3
Additional Building Above Grade, Below Grade
New Construction N
Schools
School District Loudoun County Public Schools
Others
HOA Fee Include Common Area Maintenance,Management,Pool(s)
Senior Community No
Tax ID 087365621000
Ownership Fee Simple
SqFt Source Assessor
Special Listing Condition Standard
Read Less Info
Want to know what your home might be worth? Contact us for a FREE valuation!

Our team is ready to help you sell your home for the highest possible price ASAP

Bought with Eve M Weber • Long & Foster Real Estate, Inc.
GET MORE INFORMATION

Eric Clash
Agent & Founder of Clash Home Team | License ID: 535187
Agent & Founder of Clash Home Team License ID: 535187





