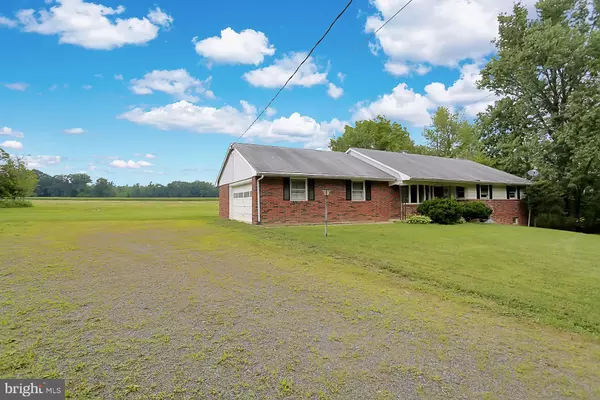For more information regarding the value of a property, please contact us for a free consultation.
Key Details
Sold Price $265,000
Property Type Single Family Home
Sub Type Detached
Listing Status Sold
Purchase Type For Sale
Square Footage 1,406 sqft
Price per Sqft $188
Subdivision None Available
MLS Listing ID PABK361576
Sold Date 09/04/20
Style Ranch/Rambler
Bedrooms 3
Full Baths 2
Half Baths 1
HOA Y/N N
Abv Grd Liv Area 1,406
Originating Board BRIGHT
Year Built 1966
Annual Tax Amount $2,585
Tax Year 2020
Lot Size 5.840 Acres
Acres 5.84
Property Description
Brick Rancher with 3 large bedrooms with hardwood flooring, full bath upstairs, spacious living room with hardwood flooring under the carpet, dining room with sliding doors to the outside covered patio, kitchen with pine cabinetry and a laundry room and half bath off the kitchen. The oversized 2 car garage has inside access and in the rear of the garage steps leading to the attic for extra storage. Downstairs was finished at one time and just waiting for your vision. There is a wood burning fireplace as well as a 2nd full bath, bar and sliding doors to a side patio. This home sits on 5.84 acres in Oley. With a little updating, this home could be beautiful.
Location
State PA
County Berks
Area Oley Twp (10267)
Zoning RESIDENTIAL
Rooms
Other Rooms Living Room, Dining Room, Bedroom 2, Bedroom 3, Kitchen, Basement, Bedroom 1, Laundry, Bathroom 1, Full Bath, Half Bath
Basement Full
Main Level Bedrooms 3
Interior
Interior Features Attic, Attic/House Fan, Carpet, Dining Area, Floor Plan - Traditional, Intercom, Kitchen - Country, Pantry, Recessed Lighting, Tub Shower, Wood Floors
Hot Water Electric
Heating Baseboard - Electric, Radiant
Cooling Whole House Fan
Flooring Hardwood, Carpet, Vinyl
Fireplaces Number 1
Fireplaces Type Brick, Wood
Equipment Dishwasher, Humidifier, Intercom, Oven - Double, Refrigerator, Stainless Steel Appliances, Surface Unit, Water Heater
Fireplace Y
Window Features Bay/Bow,Screens,Sliding,Wood Frame
Appliance Dishwasher, Humidifier, Intercom, Oven - Double, Refrigerator, Stainless Steel Appliances, Surface Unit, Water Heater
Heat Source Electric
Laundry Main Floor, Hookup
Exterior
Exterior Feature Patio(s)
Garage Garage - Side Entry, Garage Door Opener, Inside Access, Oversized, Additional Storage Area
Garage Spaces 2.0
Utilities Available Cable TV Available, Electric Available, Phone Available, Sewer Available, Water Available
Water Access N
Roof Type Asbestos Shingle,Pitched
Accessibility None
Porch Patio(s)
Attached Garage 2
Total Parking Spaces 2
Garage Y
Building
Lot Description Cleared, Front Yard, Irregular, Level, Open, Private, Rear Yard, Rural, SideYard(s), Vegetation Planting
Story 1
Sewer On Site Septic
Water Well
Architectural Style Ranch/Rambler
Level or Stories 1
Additional Building Above Grade, Below Grade
New Construction N
Schools
Elementary Schools Oley Valley
Middle Schools Oley Valley
High Schools Oley Valley Senior
School District Oley Valley
Others
Senior Community No
Tax ID 67-5349-04-92-6892
Ownership Fee Simple
SqFt Source Assessor
Acceptable Financing Cash, Conventional, FHA, VA, USDA
Horse Property N
Listing Terms Cash, Conventional, FHA, VA, USDA
Financing Cash,Conventional,FHA,VA,USDA
Special Listing Condition Standard
Read Less Info
Want to know what your home might be worth? Contact us for a FREE valuation!

Our team is ready to help you sell your home for the highest possible price ASAP

Bought with Jason Jason Miller • Coldwell Banker Realty
GET MORE INFORMATION

Eric Clash
Agent & Founder of Clash Home Team | License ID: 535187
Agent & Founder of Clash Home Team License ID: 535187





