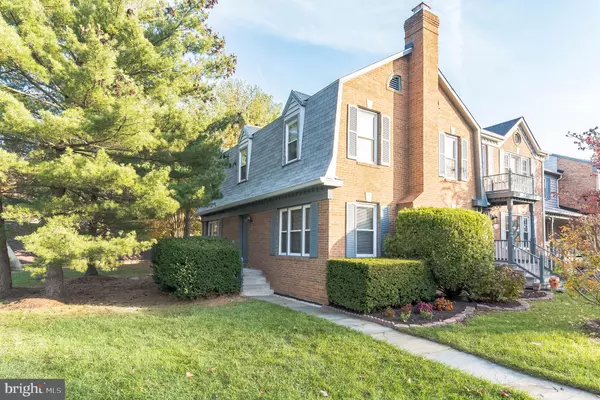For more information regarding the value of a property, please contact us for a free consultation.
Key Details
Sold Price $550,000
Property Type Townhouse
Sub Type End of Row/Townhouse
Listing Status Sold
Purchase Type For Sale
Square Footage 1,672 sqft
Price per Sqft $328
Subdivision Fair Woods
MLS Listing ID VAFX2030038
Sold Date 12/10/21
Style Colonial
Bedrooms 3
Full Baths 3
Half Baths 1
HOA Fees $96/mo
HOA Y/N Y
Abv Grd Liv Area 1,672
Originating Board BRIGHT
Year Built 1986
Annual Tax Amount $5,604
Tax Year 2021
Lot Size 2,757 Sqft
Acres 0.06
Property Description
Welcome home! This end unit townhouse featuring 3 bedrooms, 3.5 baths and a finished basement is located in the highly sought after Fairwood community, Upon entering you will be delighted with the open space floor plan allowing for easy movement throughout. The kitchen features granite countertops, stainless steel appliances, and access to the patio. The upper level bedrooms are spacious and accommodating, the master bedroom features a full bath and spacious closet space. The basement is finished and it would be a great family room with a fireplace, full bath . This house is a commuters dream located right off of Fairfax County Parkway , easy access to Route 50 and I-66. Move-in ready condition with several upgrades throughout this home including: Powder Room remodel, Kitchen Updated (includes new microwave, new refrigerator,new GE dishwasher ),new carpet, entire House freshly painted. HVAC (Heat and A/C) laced (Carrier with NEST Control) - Roof replaced, Fence replaced, Gutter (with leaf guard) replaced , Heat Insulation - New Sump Pump with drain, Check out the video tour of this home, you will be sure to fall in love. Please follow instructions at the door- To prevent the spread of COVID-19 please adhere to the following directions for touring our property: Limit three persons (2 clients and 1 agent), practice social distancing, don't go if you feel unwell, don't touch anything, and wear shoe covers (if provided).
Location
State VA
County Fairfax
Zoning 305
Rooms
Basement Full
Interior
Interior Features Breakfast Area, Ceiling Fan(s), Primary Bath(s), Kitchen - Table Space, Tub Shower, Wood Floors, Carpet
Hot Water Natural Gas
Cooling Central A/C
Fireplaces Number 2
Fireplaces Type Brick, Fireplace - Glass Doors
Equipment Built-In Microwave, Stove, Dishwasher, Disposal, Refrigerator, Washer, Oven/Range - Gas, Stainless Steel Appliances
Furnishings No
Fireplace Y
Appliance Built-In Microwave, Stove, Dishwasher, Disposal, Refrigerator, Washer, Oven/Range - Gas, Stainless Steel Appliances
Heat Source Natural Gas
Laundry Dryer In Unit, Lower Floor, Washer In Unit
Exterior
Garage Spaces 2.0
Parking On Site 2
Waterfront N
Water Access N
Accessibility None
Total Parking Spaces 2
Garage N
Building
Story 3
Foundation Other
Sewer Public Sewer
Water Public
Architectural Style Colonial
Level or Stories 3
Additional Building Above Grade, Below Grade
New Construction N
Schools
School District Fairfax County Public Schools
Others
HOA Fee Include Common Area Maintenance,Snow Removal,Trash
Senior Community No
Tax ID 0452 07 0026
Ownership Fee Simple
SqFt Source Assessor
Acceptable Financing Cash, FHA, Conventional
Horse Property N
Listing Terms Cash, FHA, Conventional
Financing Cash,FHA,Conventional
Special Listing Condition Standard
Read Less Info
Want to know what your home might be worth? Contact us for a FREE valuation!

Our team is ready to help you sell your home for the highest possible price ASAP

Bought with Yon Chung • Keller Williams Realty
GET MORE INFORMATION

Eric Clash
Agent & Founder of Clash Home Team | License ID: 535187
Agent & Founder of Clash Home Team License ID: 535187





