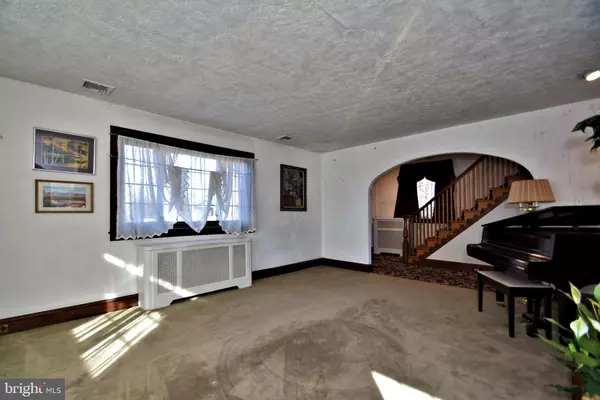For more information regarding the value of a property, please contact us for a free consultation.
Key Details
Sold Price $220,000
Property Type Single Family Home
Sub Type Detached
Listing Status Sold
Purchase Type For Sale
Square Footage 1,966 sqft
Price per Sqft $111
Subdivision Highland Farms
MLS Listing ID PAMC633852
Sold Date 05/28/20
Style Colonial,Tudor
Bedrooms 3
Full Baths 1
HOA Y/N N
Abv Grd Liv Area 1,966
Originating Board BRIGHT
Year Built 1927
Annual Tax Amount $5,476
Tax Year 2020
Lot Size 4,464 Sqft
Acres 0.1
Lot Dimensions 51.00 x 0.00
Property Description
Don t miss this opportunity in Abington! You could make this 3 bedroom in sought after Highland Farms your own. Its storybook tudor-style will charm you immediately with its arched front door that leads into front hall with coat closet. The living room has hardwood floors under carpet and a brick fireplace, the formal dining room has exposed hardwood floors and plenty of room to host the holidays! An updated kitchen with tile floor and plenty of cabinet and countertop space has a 5 burner stainless range, double oven and breakfast bar with seating for 4. Just off the kitchen is the family room. Upstairs features a large master bedroom and two additional good-sized bedrooms with ample closet space. There is a full bath with linen closet. Convenient pull down steps to a floored attic for storage. A storage closet completes this floor. The basement has a work area and laundry facilities and still plenty of room for storage. With natural light and outdoor access, finishing the basement is also a possibility. Back deck overlooks the level rear yard, a great spot to enjoy the outdoors in the warmer months! One car garage. All but two replacement windows. Fabulous location! Walk to train, Abington-Jefferson Health Hospital, Abington Schools, Briar Bush Nature center, shopping and dining! Minutes to PA Turnpike. Don t let this one get away, make your appointment today!
Location
State PA
County Montgomery
Area Abington Twp (10630)
Zoning T
Rooms
Other Rooms Living Room, Dining Room, Bedroom 2, Bedroom 3, Kitchen, Family Room, Bedroom 1, Bathroom 1
Basement Full
Interior
Interior Features Carpet, Ceiling Fan(s), Kitchen - Eat-In, Recessed Lighting, Tub Shower, Wood Floors, Attic
Hot Water Natural Gas
Cooling Window Unit(s), Central A/C
Flooring Carpet, Ceramic Tile, Vinyl
Fireplaces Number 1
Fireplaces Type Brick, Fireplace - Glass Doors, Mantel(s), Wood
Equipment Cooktop, Dishwasher, Disposal, Oven - Double, Range Hood
Fireplace Y
Window Features Bay/Bow
Appliance Cooktop, Dishwasher, Disposal, Oven - Double, Range Hood
Heat Source Natural Gas
Laundry Basement
Exterior
Exterior Feature Deck(s)
Garage Garage - Side Entry
Garage Spaces 1.0
Waterfront N
Water Access N
Roof Type Pitched,Shingle,Slate
Accessibility None
Porch Deck(s)
Attached Garage 1
Total Parking Spaces 1
Garage Y
Building
Lot Description Level
Story 2
Sewer Public Sewer
Water Public
Architectural Style Colonial, Tudor
Level or Stories 2
Additional Building Above Grade, Below Grade
New Construction N
Schools
Elementary Schools Highland
Middle Schools Abington Junior
High Schools Abington Senior
School District Abington
Others
Senior Community No
Tax ID 30-00-16468-008
Ownership Fee Simple
SqFt Source Assessor
Acceptable Financing Conventional
Listing Terms Conventional
Financing Conventional
Special Listing Condition Standard
Read Less Info
Want to know what your home might be worth? Contact us for a FREE valuation!

Our team is ready to help you sell your home for the highest possible price ASAP

Bought with Gemma Y McIlhenny • Philadelphia Area Realty
GET MORE INFORMATION

Eric Clash
Agent & Founder of Clash Home Team | License ID: 535187
Agent & Founder of Clash Home Team License ID: 535187





