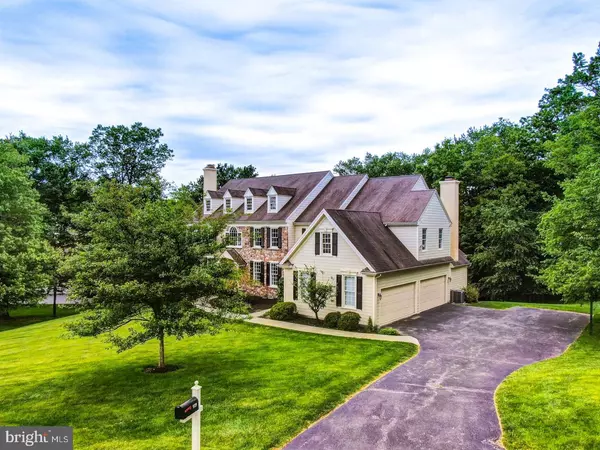For more information regarding the value of a property, please contact us for a free consultation.
Key Details
Sold Price $950,000
Property Type Single Family Home
Sub Type Detached
Listing Status Sold
Purchase Type For Sale
Square Footage 6,938 sqft
Price per Sqft $136
Subdivision Shenandoah
MLS Listing ID PACT507152
Sold Date 07/17/20
Style Traditional
Bedrooms 6
Full Baths 4
Half Baths 2
HOA Fees $115/ann
HOA Y/N Y
Abv Grd Liv Area 5,338
Originating Board BRIGHT
Year Built 2002
Annual Tax Amount $12,202
Tax Year 2019
Lot Size 1.004 Acres
Acres 1.0
Lot Dimensions 0.00 x 0.00
Property Description
Gorgeous home on a beautiful lot in the intimate and desirable Shenandoah community. Just 4 miles from charming downtown West Chester Borough, Shenandoah features 26 custom homes surrounded by 40 acres of deeded open space with private trails winding through the woods. The impressive curb appeal of this property is enhanced with beautiful landscaping and a handsome stone facade. The elegant entrance foyer showcases spacious formal living and dining rooms with abundant natural light, crown molding, fireplace, and lovely hardwood floors - perfect for both intimate gatherings and grand entertaining. For those work-at-home days, an office is thoughtfully situated to provide privacy, quiet, and peaceful views. The informal spaces are sure to impress, with a huge open floor plan encompassing a gourmet kitchen, bright breakfast room, and family room. Beautiful windows bathe the space in light and offer sylvan views of the private, wooded lot. The chef in the family will love the quartz and granite countertops, stainless appliances, gas cooking, pot filler, and abundant cabinet space. Large island with seating is perfect for morning coffee and afternoon homework! The spacious family room features a cathedral ceiling, wall of windows, handsome stone fireplace, and built-ins. A yard this special is meant to be enjoyed, so the current owners created fabulous outdoor living space, including a large deck and a lower level paver patio. Two powder rooms, mud room with separate entrance, and 4-car garage complete the first floor. A front and back staircase lead to the second floor, where you can relax at the end of your day in the large owners suite with sitting room, elegant tray ceiling, sumptuous bath, and dual walk-in closets. Two guest bedrooms share a Jack-and-Jill bath. The 4th and 5th bedrooms, a hall bath, and an upstairs laundry complete the 2nd floor. Another bonus of this stunning home is the finished, walk-out lower-level with theater room, 6th bedroom, and full bath. This space is so light and bright it is hard to call it a basement! This home has been freshly painted and meticulously maintained perfect for the discriminating buyer looking for a move-in ready home in an impressive neighborhood and location!
Location
State PA
County Chester
Area East Bradford Twp (10351)
Zoning R1
Rooms
Basement Fully Finished, Walkout Level, Daylight, Full
Interior
Interior Features Butlers Pantry, Crown Moldings, Floor Plan - Open, Formal/Separate Dining Room, Family Room Off Kitchen, Breakfast Area, Additional Stairway, Kitchen - Gourmet, Kitchen - Island, Pantry, Upgraded Countertops, Walk-in Closet(s)
Heating Forced Air
Cooling Central A/C
Fireplaces Number 2
Heat Source Natural Gas
Exterior
Garage Garage - Side Entry
Garage Spaces 4.0
Waterfront N
Water Access N
Accessibility None
Attached Garage 4
Total Parking Spaces 4
Garage Y
Building
Story 2
Sewer On Site Septic
Water Public
Architectural Style Traditional
Level or Stories 2
Additional Building Above Grade, Below Grade
New Construction N
Schools
School District West Chester Area
Others
Senior Community No
Tax ID 51-04 -0029.0900
Ownership Fee Simple
SqFt Source Assessor
Special Listing Condition Standard
Read Less Info
Want to know what your home might be worth? Contact us for a FREE valuation!

Our team is ready to help you sell your home for the highest possible price ASAP

Bought with Gary A Mercer Sr. • KW Greater West Chester
GET MORE INFORMATION

Eric Clash
Agent & Founder of Clash Home Team | License ID: 535187
Agent & Founder of Clash Home Team License ID: 535187





