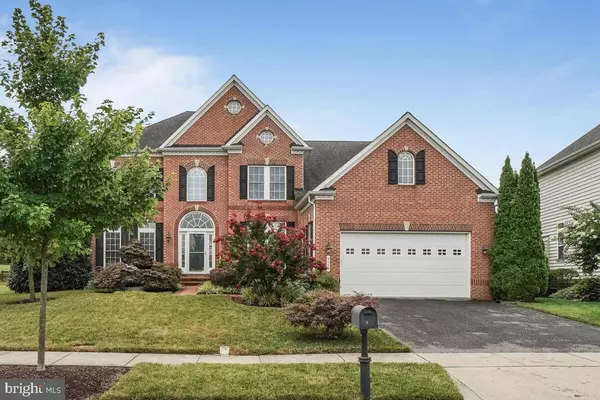For more information regarding the value of a property, please contact us for a free consultation.
Key Details
Sold Price $749,900
Property Type Single Family Home
Sub Type Detached
Listing Status Sold
Purchase Type For Sale
Square Footage 5,872 sqft
Price per Sqft $127
Subdivision Adamstown Commons
MLS Listing ID MDFR2004188
Sold Date 11/18/21
Style Colonial
Bedrooms 5
Full Baths 4
Half Baths 1
HOA Fees $80/mo
HOA Y/N Y
Abv Grd Liv Area 4,272
Originating Board BRIGHT
Year Built 2007
Annual Tax Amount $7,310
Tax Year 2021
Lot Size 10,700 Sqft
Acres 0.25
Property Description
Gorgeous property, only 10 minutes from Frederick and Urbana, 30 minutes to Germantown!
House is in pristine condition. Gorgeous hardwood floors and stone fireplace. Home has been very well-kept, has only had one owner and when it was built, they added LOTS of upgrades. 5 bedroom, 4.5 bath with stunning *FIRST FLOOR* master bedroom with tray ceiling and luxurious master bath. Another HUGE bedroom on the upper level along with 3 additional bedrooms.
Completely finished basement including kitchenette with sink, mini fridge, full bath, storage space, with walk-out to backyard (could potentially be rentable space). Would also make a great den or space for kids to play. Basement also has another finished room with custom closet space built-in, and an office space with double doors. LOTS of storage space throughout entire home.
Professionally landscaped and fully-fenced backyard complete with stone patio, 2 fence gates, shed with work bench shelf,. "Privacy wall" of trees in-between neighbors.
Adamstown Commons HOA has playground, walking path, and huge grassy area in neighborhood that is great for gathering/activities. HOA also includes trash and snow removal.
Additional Information:
-Vector Security system installed
-Intercom system throughout house with music system integrated
-Upgraded capacity water heater
-2 car garage attached
Location
State MD
County Frederick
Zoning RESIDENTIAL
Rooms
Basement Fully Finished
Main Level Bedrooms 1
Interior
Hot Water Natural Gas
Heating Forced Air
Cooling Central A/C
Fireplaces Number 1
Fireplaces Type Gas/Propane, Stone
Fireplace Y
Heat Source Natural Gas
Laundry Main Floor
Exterior
Exterior Feature Patio(s)
Garage Garage - Front Entry, Additional Storage Area, Garage Door Opener
Garage Spaces 2.0
Waterfront N
Water Access N
Accessibility None
Porch Patio(s)
Attached Garage 2
Total Parking Spaces 2
Garage Y
Building
Story 3
Sewer Public Sewer
Water Public
Architectural Style Colonial
Level or Stories 3
Additional Building Above Grade, Below Grade
New Construction N
Schools
Elementary Schools Carroll Manor
Middle Schools Ballenger Creek
High Schools Tuscarora
School District Frederick County Public Schools
Others
HOA Fee Include Trash,Snow Removal
Senior Community No
Tax ID 1101040669
Ownership Fee Simple
SqFt Source Assessor
Security Features Intercom,Security System
Special Listing Condition Standard
Read Less Info
Want to know what your home might be worth? Contact us for a FREE valuation!

Our team is ready to help you sell your home for the highest possible price ASAP

Bought with Daniel J Khoshtinat • RE/MAX Leading Edge
GET MORE INFORMATION

Eric Clash
Agent & Founder of Clash Home Team | License ID: 535187
Agent & Founder of Clash Home Team License ID: 535187





