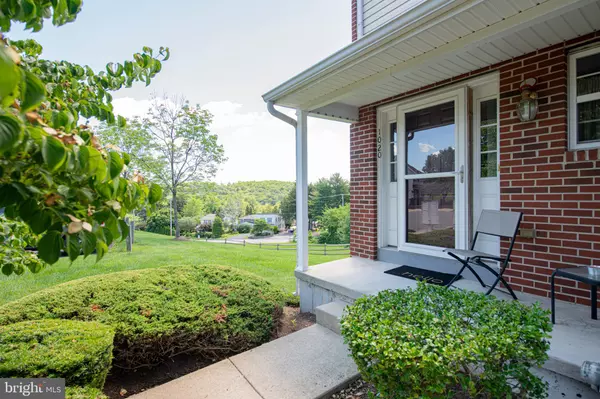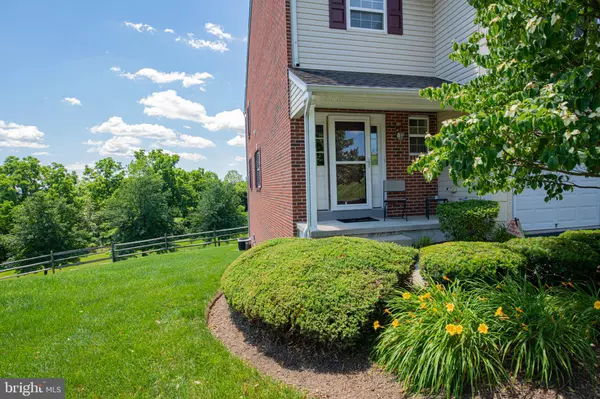For more information regarding the value of a property, please contact us for a free consultation.
Key Details
Sold Price $334,000
Property Type Townhouse
Sub Type End of Row/Townhouse
Listing Status Sold
Purchase Type For Sale
Square Footage 1,754 sqft
Price per Sqft $190
Subdivision Court At The Ledges
MLS Listing ID PACT2001144
Sold Date 09/01/21
Style Colonial
Bedrooms 3
Full Baths 2
Half Baths 1
HOA Fees $111/mo
HOA Y/N Y
Abv Grd Liv Area 1,754
Originating Board BRIGHT
Year Built 2005
Annual Tax Amount $4,918
Tax Year 2020
Lot Size 1,059 Sqft
Acres 0.02
Lot Dimensions 0.00 x 0.00
Property Description
Meticulously maintained large 3 story end unit brick townhome! This home features gorgeous views of miles of tree tops from each and every window! If you look closely you will catch a glimpse of the eagles flying by! Bright, Cheery and Open, this floor plan is perfect for entertaining. Fantastic large living room with warm gas fireplace and open to the dining area, foyer and nice sized kitchen complete with gas cooking, stainless steel appliances and an abundance of spiced maple cabinets and countertops. This 1st level also features a 1/2 bath, coat closet, entry to the attached 1 car garage and hardwood floors! The 2nd level of this fabulous home is spacious featuring 2nd floor laundry, Main Bedroom Suite with double door entry, a walk in closet and Main Bath with relaxing soaking tub and separate shower! You will also find 2 additional good sized bedrooms, one with recessed lighting, full 2nd bath and linen closet! The lower level of this property is a full walkout, daylight basement waiting to be finished. You can enter this home from either side - the front lower level or the rear main floor entry! Driveway parking and lots of green space surround this property. Guest parking available and on a cul-de-sac location. Don't miss your opportunity to see this very well cared for property!
Location
State PA
County Chester
Area Phoenixville Boro (10315)
Zoning RESIDENTIAL
Rooms
Other Rooms Living Room, Dining Room, Bedroom 2, Bedroom 3, Kitchen, Foyer, Bedroom 1, Bathroom 1, Bathroom 2
Basement Full, Walkout Level, Daylight, Full
Interior
Interior Features Ceiling Fan(s), Dining Area, Floor Plan - Open, Recessed Lighting, Walk-in Closet(s), Wood Floors
Hot Water Electric
Heating Forced Air
Cooling Central A/C
Fireplaces Number 1
Fireplaces Type Gas/Propane
Fireplace Y
Heat Source Natural Gas
Laundry Upper Floor
Exterior
Garage Garage - Front Entry, Built In, Garage Door Opener, Inside Access
Garage Spaces 2.0
Water Access N
Accessibility None
Attached Garage 1
Total Parking Spaces 2
Garage Y
Building
Story 3
Sewer Public Sewer
Water Public
Architectural Style Colonial
Level or Stories 3
Additional Building Above Grade, Below Grade
New Construction N
Schools
School District Phoenixville Area
Others
HOA Fee Include Common Area Maintenance,Lawn Maintenance,Snow Removal,Trash
Senior Community No
Tax ID 15-02 -0002.5300
Ownership Fee Simple
SqFt Source Assessor
Acceptable Financing Conventional, Cash
Listing Terms Conventional, Cash
Financing Conventional,Cash
Special Listing Condition Standard
Read Less Info
Want to know what your home might be worth? Contact us for a FREE valuation!

Our team is ready to help you sell your home for the highest possible price ASAP

Bought with Robert Petruzzi • Coldwell Banker Realty
GET MORE INFORMATION

Eric Clash
Agent & Founder of Clash Home Team | License ID: 535187
Agent & Founder of Clash Home Team License ID: 535187





