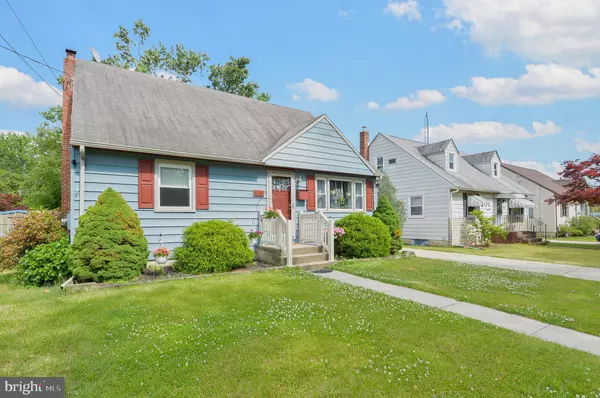For more information regarding the value of a property, please contact us for a free consultation.
Key Details
Sold Price $229,000
Property Type Single Family Home
Sub Type Detached
Listing Status Sold
Purchase Type For Sale
Square Footage 1,433 sqft
Price per Sqft $159
Subdivision None Available
MLS Listing ID NJCD421668
Sold Date 08/20/21
Style Transitional,Cape Cod
Bedrooms 3
Full Baths 2
HOA Y/N N
Abv Grd Liv Area 1,433
Originating Board BRIGHT
Year Built 1954
Annual Tax Amount $6,322
Tax Year 2020
Lot Size 6,250 Sqft
Acres 0.14
Lot Dimensions 50.00 x 125.00
Property Description
Glendora charmer. This affordable 3 Bedroom, 2 Bathroom cape with full basement, is located on a wonderful lot with a fully fenced rear yard enclosing lots of space for family fun and relaxing. There's a flagstone patio and a storage shed for keeping things neatly out of sight. You'll find a spacious interior with hardwood, wood laminate, carpet and vinyl throughout; a wonderful country Kitchen with lots of space for a large dining table, wood cabinetry, stainless steel appliances & bead-board walls. The main floor includes 2 bedrooms and a full bathroom while the upper level includes a large bedroom, bonus room and a full bath. You'll find ceiling fans throughout for keeping everything comfortable. UPDATES INCLUDE: New roof, gutters cleaned and extended downspouts, new central air (2020). The home has low maintenance siding and a cement drive for off street parking. This home offers affordable living and a chance to build your nest egg. Super low interest rates make this a much better choice than renting. See it today, it will be sold tomorrow.
Location
State NJ
County Camden
Area Gloucester Twp (20415)
Zoning RES
Rooms
Other Rooms Living Room, Bedroom 2, Bedroom 3, Kitchen, Bedroom 1, Bonus Room
Basement Full, Unfinished
Main Level Bedrooms 2
Interior
Interior Features Attic, Carpet, Ceiling Fan(s), Combination Kitchen/Dining, Entry Level Bedroom, Floor Plan - Traditional, Tub Shower, Stall Shower, Wood Floors, Other
Hot Water Natural Gas
Heating Hot Water
Cooling Central A/C
Flooring Carpet, Hardwood, Vinyl
Equipment Built-In Range, Dishwasher, Built-In Microwave, Refrigerator, Stainless Steel Appliances, Dryer, Washer
Window Features Double Hung
Appliance Built-In Range, Dishwasher, Built-In Microwave, Refrigerator, Stainless Steel Appliances, Dryer, Washer
Heat Source Natural Gas
Exterior
Exterior Feature Patio(s)
Garage Spaces 2.0
Fence Partially, Privacy, Wood
Waterfront N
Water Access N
View Garden/Lawn
Roof Type Shingle
Accessibility 2+ Access Exits
Porch Patio(s)
Total Parking Spaces 2
Garage N
Building
Lot Description Front Yard, Landscaping, Rear Yard, SideYard(s)
Story 1.5
Sewer Public Sewer
Water Public
Architectural Style Transitional, Cape Cod
Level or Stories 1.5
Additional Building Above Grade, Below Grade
Structure Type Dry Wall
New Construction N
Schools
High Schools Triton H.S.
School District Gloucester Township Public Schools
Others
Senior Community No
Tax ID 15-01702-00020
Ownership Fee Simple
SqFt Source Assessor
Special Listing Condition Standard
Read Less Info
Want to know what your home might be worth? Contact us for a FREE valuation!

Our team is ready to help you sell your home for the highest possible price ASAP

Bought with Amber Lynn Albright • RE/MAX Preferred - Cherry Hill
GET MORE INFORMATION

Eric Clash
Agent & Founder of Clash Home Team | License ID: 535187
Agent & Founder of Clash Home Team License ID: 535187





