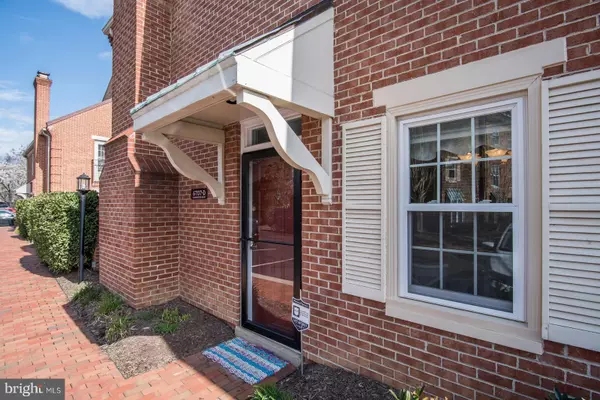For more information regarding the value of a property, please contact us for a free consultation.
Key Details
Sold Price $580,000
Property Type Condo
Sub Type Condo/Co-op
Listing Status Sold
Purchase Type For Sale
Square Footage 1,110 sqft
Price per Sqft $522
Subdivision Laurel Mews
MLS Listing ID VAAR160520
Sold Date 05/01/20
Style Traditional
Bedrooms 2
Full Baths 1
Half Baths 1
Condo Fees $253/mo
HOA Y/N N
Abv Grd Liv Area 1,110
Originating Board BRIGHT
Year Built 1979
Annual Tax Amount $5,441
Tax Year 2019
Property Description
Don't miss this rarely available, 2BR/1.5BA townhome in the highly coveted Laurel Mews Community. Located directly across the street from East Falls Church Metro. Stylishly renovated from top to bottom with exquisite attention to detail, this end unit is bathed in natural light courtesy of its three exposures, a massive attic storage space, new windows, two sets of french doors and a delightful bay window. The main level features an open floorplan with an inviting living room centered around a charming wood burning fireplace and french doors that lead to a spacious private patio. A generous dining area leads to the open renovated kitchen, which is delightfully appointed with ample custom cabinetry, a stainless steel appliance suite and gleaming quartz counters complimented by a custom glass tile backsplash. Modern wide plank floors, crown molding and a custom color scheme provide a dramatic backdrop for this totally turnkey residence.The second level features a large master bedroom with a second wood burning fireplace and a second set of French Doors with a Juliet balcony overlooking the patio below. A gorgeously renovated hall bath and a large second bedroom round out the upper level. This residence has been meticulously maintained and improved upon by the current owners so the next owners can simply move in and enjoy! New roof (2018); New Windows & Exterior Doors (2018); New Attic Insulation (2018); New HVAC (2015). The Laurel Mews community has so much to offer: Gazebos for picnics and get-togethers, landscaped common areas, underground utilities, near Tuckahoe Park and bike trails for outdoor recreation, easy access to the Metro, I-66 and 495A nearby restaurants, grocery stores and coffee shops, village shoppes.
Location
State VA
County Arlington
Zoning RA8-18
Interior
Interior Features Built-Ins, Breakfast Area, Crown Moldings, Dining Area, Floor Plan - Open, Kitchen - Gourmet, Kitchen - Island, Upgraded Countertops, Wood Floors
Heating Central
Cooling Central A/C
Flooring Hardwood
Fireplaces Number 2
Fireplaces Type Wood
Equipment Dishwasher, Disposal, Dryer, Built-In Microwave, Stainless Steel Appliances, Washer - Front Loading, Water Heater
Fireplace Y
Window Features Energy Efficient,Bay/Bow
Appliance Dishwasher, Disposal, Dryer, Built-In Microwave, Stainless Steel Appliances, Washer - Front Loading, Water Heater
Heat Source Electric
Laundry Main Floor
Exterior
Exterior Feature Brick, Patio(s)
Garage Spaces 1.0
Parking On Site 1
Amenities Available Bike Trail, Jog/Walk Path, Reserved/Assigned Parking
Waterfront N
Water Access N
Accessibility 2+ Access Exits
Porch Brick, Patio(s)
Total Parking Spaces 1
Garage N
Building
Story 2
Sewer Private Sewer
Water Public
Architectural Style Traditional
Level or Stories 2
Additional Building Above Grade, Below Grade
New Construction N
Schools
School District Arlington County Public Schools
Others
Pets Allowed Y
HOA Fee Include Management,Parking Fee,Lawn Maintenance,Road Maintenance,Snow Removal,Trash,Water,Common Area Maintenance,Reserve Funds,Sewer
Senior Community No
Tax ID 11-005-146
Ownership Condominium
Horse Property N
Special Listing Condition Standard
Pets Description No Pet Restrictions
Read Less Info
Want to know what your home might be worth? Contact us for a FREE valuation!

Our team is ready to help you sell your home for the highest possible price ASAP

Bought with Kristen M Develli • Keller Williams Realty
GET MORE INFORMATION

Eric Clash
Agent & Founder of Clash Home Team | License ID: 535187
Agent & Founder of Clash Home Team License ID: 535187





