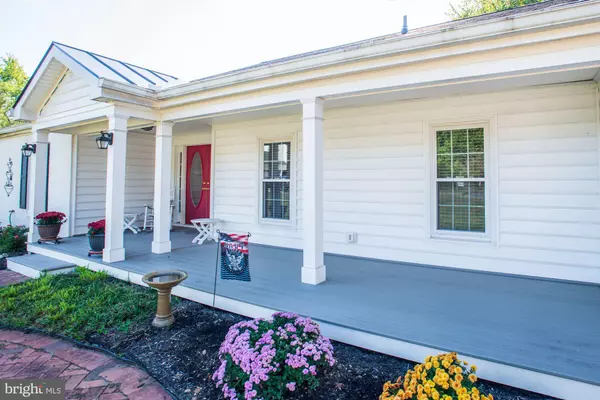For more information regarding the value of a property, please contact us for a free consultation.
Key Details
Sold Price $830,000
Property Type Single Family Home
Sub Type Detached
Listing Status Sold
Purchase Type For Sale
Square Footage 2,723 sqft
Price per Sqft $304
Subdivision Clarks Crossing
MLS Listing ID VAFX1094128
Sold Date 01/10/20
Style Ranch/Rambler
Bedrooms 3
Full Baths 3
Half Baths 1
HOA Fees $6/ann
HOA Y/N Y
Abv Grd Liv Area 2,347
Originating Board BRIGHT
Year Built 1975
Annual Tax Amount $9,339
Tax Year 2019
Lot Size 0.464 Acres
Acres 0.46
Property Description
AMAZING HARD TO FIND RAMBLER BEAUTIFULLY EXPANDED AND UPGRADED WITH OVER $245K IN IMPROVEMENTS. SOARING CATHEDRAL CEILINGS IN MULTIPLE ROOMS ADDS TO SPACIOUS FEELING. HUGE KITCHEN W/HANDSOME MAPLE CABINETS, S/S AND LOADS OF COUNTER SPACE,EXPANDED AND IMPROVED MASTER WITH ENORMOUS WALK IN CLOSET AND COMPLETELY REDONE MASTER BATH. COVERED PORCH IN FRONT PLUS AWESOME SCREENED PORCH IN BACK WITH VAULTED CEILINGS AND SKYLIGHTS. REPLACEMENT WINDOWS, NEW ROOF, WARM HARDWOODS ON 1ST LEVEL. WELL LANDSCAPED 1/2 ACRE LOT BACKING TO TREES AND BIKE TRAIL AT THE END OF CUL DE SAC. A MUST SEE!!
Location
State VA
County Fairfax
Zoning 111
Rooms
Other Rooms Living Room, Dining Room, Primary Bedroom, Bedroom 2, Bedroom 3, Kitchen, Family Room, Breakfast Room, Laundry, Recreation Room
Basement Sump Pump, Workshop, Partially Finished
Main Level Bedrooms 3
Interior
Interior Features Attic, Breakfast Area, Ceiling Fan(s), Entry Level Bedroom, Family Room Off Kitchen, Floor Plan - Open, Formal/Separate Dining Room, Pantry, Recessed Lighting, Skylight(s), Walk-in Closet(s), Window Treatments, Wood Floors, Stall Shower
Heating Heat Pump(s)
Cooling Ceiling Fan(s), Heat Pump(s)
Flooring Hardwood
Fireplaces Number 1
Equipment Built-In Microwave, Dishwasher, Disposal, Dryer, Exhaust Fan, Extra Refrigerator/Freezer, Icemaker, Oven - Self Cleaning, Refrigerator, Stove, Washer
Fireplace N
Window Features Double Pane,Palladian,Replacement
Appliance Built-In Microwave, Dishwasher, Disposal, Dryer, Exhaust Fan, Extra Refrigerator/Freezer, Icemaker, Oven - Self Cleaning, Refrigerator, Stove, Washer
Heat Source Electric
Laundry Main Floor
Exterior
Exterior Feature Deck(s), Porch(es), Screened
Garage Garage - Front Entry, Garage Door Opener
Garage Spaces 2.0
Waterfront N
Water Access N
Roof Type Asphalt
Accessibility Level Entry - Main
Porch Deck(s), Porch(es), Screened
Attached Garage 2
Total Parking Spaces 2
Garage Y
Building
Lot Description Backs to Trees, Cul-de-sac, Landscaping, Private
Story 2
Sewer Public Sewer
Water Public
Architectural Style Ranch/Rambler
Level or Stories 2
Additional Building Above Grade, Below Grade
Structure Type Cathedral Ceilings,Vaulted Ceilings
New Construction N
Schools
Elementary Schools Wolftrap
Middle Schools Kilmer
High Schools Marshall
School District Fairfax County Public Schools
Others
Pets Allowed Y
HOA Fee Include Common Area Maintenance
Senior Community No
Tax ID 0283 14 0019
Ownership Fee Simple
SqFt Source Estimated
Horse Property N
Special Listing Condition Standard
Pets Description No Pet Restrictions
Read Less Info
Want to know what your home might be worth? Contact us for a FREE valuation!

Our team is ready to help you sell your home for the highest possible price ASAP

Bought with Non Member • Non Subscribing Office
GET MORE INFORMATION

Eric Clash
Agent & Founder of Clash Home Team | License ID: 535187
Agent & Founder of Clash Home Team License ID: 535187





