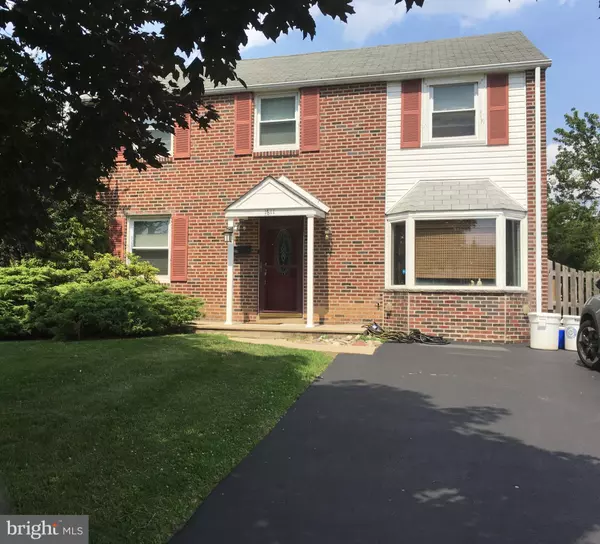For more information regarding the value of a property, please contact us for a free consultation.
Key Details
Sold Price $361,000
Property Type Single Family Home
Sub Type Detached
Listing Status Sold
Purchase Type For Sale
Square Footage 1,650 sqft
Price per Sqft $218
Subdivision Woodmere
MLS Listing ID PADE509154
Sold Date 03/30/20
Style Colonial
Bedrooms 3
Full Baths 1
Half Baths 1
HOA Y/N N
Abv Grd Liv Area 1,650
Originating Board BRIGHT
Year Built 1940
Annual Tax Amount $6,422
Tax Year 2020
Lot Size 5,924 Sqft
Acres 0.14
Lot Dimensions 52.00 x 110.00
Property Description
Are you looking for a beautiful Colonial home in the desirable Haverford School District? Perhaps the walking distance from the High School. This is it. The first floor has a good size living room, family room /den, and a newly renovated modern kitchen with solid wood Kraftmaid cabinetry. Plenty of storage space. What you will absolutely love is Bosch and Kitchen Aid professional stove, double oven and appliances. Eat-in kitchen and the entire first floor has SOLID 3/4" oak hardwood flooring. The second floor has a large master bedroom and 2 additional good size bedrooms, one walk-in closet. The same floor also has one, over-sized master bathroom with jacuzzi, vanity, recessed lighting. The basement is finished, the present owner used it as a home office, with built-in shelving for extra storage. Laundry room and powder room is on the lower level. Does anyone want to BBQ? There is a gas hookup for your new barbecue adjacent to the outside deck. The back yard has a shed for your tools. Fenced in yard for you lovely dog, so you can enjoy a quiet evening together. This home is close to major Routes Rt 1, Rt,3 Rt 476, close to major shopping centers, and 30 minutes from Philadelphia. SCHEDULE YOUR SHOWING TODAY, YOU WILL BE GLAD YOU DID.
Location
State PA
County Delaware
Area Haverford Twp (10422)
Zoning R
Rooms
Basement Full, Fully Finished
Interior
Hot Water Natural Gas
Heating Forced Air
Cooling Central A/C
Flooring Hardwood, Carpet, Ceramic Tile
Equipment Commercial Range
Furnishings Yes
Fireplace N
Appliance Commercial Range
Heat Source Natural Gas
Exterior
Water Access N
Roof Type Shingle
Accessibility None
Garage N
Building
Story 2
Sewer Public Sewer
Water Public
Architectural Style Colonial
Level or Stories 2
Additional Building Above Grade, Below Grade
New Construction N
Schools
Elementary Schools Chatham Park
Middle Schools Haverford
High Schools Haverford Senior
School District Haverford Township
Others
Senior Community No
Tax ID 22-07-00282-00
Ownership Fee Simple
SqFt Source Assessor
Acceptable Financing Cash, Conventional, FHA, VA
Listing Terms Cash, Conventional, FHA, VA
Financing Cash,Conventional,FHA,VA
Special Listing Condition Standard
Read Less Info
Want to know what your home might be worth? Contact us for a FREE valuation!

Our team is ready to help you sell your home for the highest possible price ASAP

Bought with Debbie McDevitt • Long & Foster Real Estate, Inc.
GET MORE INFORMATION

Eric Clash
Agent & Founder of Clash Home Team | License ID: 535187
Agent & Founder of Clash Home Team License ID: 535187





